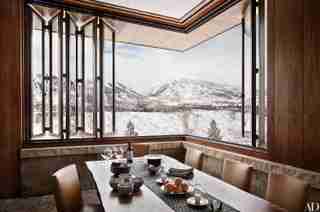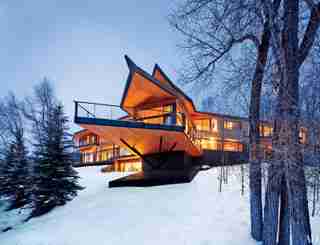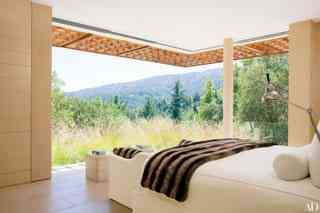A getaway to the mountains is an indulgence that can be enjoyed all year round. Winter ski chalets and summertime cabins can be equally serene, providing the perfect chance to reconnect with nature. Mountain homes often boast cozy interiors and dramatic exteriors—with sweeping views to top it all off. Mountainside structures can be a great way to appreciate and enjoy the outdoors by way of design. They can work with the landscape to pay homage to the surrounding natural beauty by using local materials and integrating the elevation into the architecture. From an angular modern home in the Rocky Mountains to a laid-back island retreat in Greece , these homes found in the AD archives marry remarkable views with tasteful design.

This stone-and-mahogany home on Aspen, Colorado’s Red Mountain is a collaboration between Studio Sofield and Studio B Architects . The dining room features a retractable Tischler und Sohn window that looks out on Aspen Mountain.

Peter Marino did exactly what he set out to: design his dream ski cabin . To build it, he had to dynamite out part of a mountain in the Rockies, and construction was done using mostly cedar, stucco, and slate.

Surrounded by the Santa Cruz Mountains, this Californian home was created by April Powers. The luxe faux fur cushions and throw are designed by Sahco.
Originally designed by Brazilian architect Oscar Niemeyer, modern furniture collectors Michael and Gabrielle Boyd restored this home in Santa Monica , California. They replaced the original linoleum flooring with palm planks and styled the room with an Alvar Aalto armchair and Frederick Kiesler tables. Floor-to-ceiling windows offer a dramatic backdrop of lush foliage and the nearby mountains.
Perched on 20 green acres in Santa Fe, New Mexico, architect Mark DuBois’s industrial-inspired home overlooks the Sangre de Cristo Mountains and a national forest. The master bedroom not only provides an impressive vista but incorporates stellar art and design pieces such as a Hayes vase, Fallen Leaf by Nagakura Kenichi, and an Eames chaise.
The master bedroom on this 1,200-acre ranch outside Taos, New Mexico, has a spectacular vantage of the adjacent mountains, blending the distinction between indoors and outdoor. Albuquerque-based architect Antoine Predock designed the contemporary home for his family to enjoy.
Designer William Peace and architect Candace Tillotson-Miller collaborated on this lodge in Montana , devised for a large family to take in the outdoors. The serene residence rests at the base of the Rocky Mountains.
This hillside Rio de Janeiro home was meant to honor its natural setting by using native rocks within the structure and incorporating foliage that can be found only in the tropical forest. Architect Roberto Gonçalves also built the glass roof and canvas canopy to mirror the Pedra da Gávea mountain in the distance.
Architect Javier Barba’s luxury compound on Mykonos captures the beauty of the Greek island while still boasting modern details. This indoor-outdoor room allows for plenty of sun exposure, but you’ll notice the back wall has a glass window to shield the veranda from the north wind.
The rooftop terrace of this 3,500-square-foot home in Hong Kong was designed by Shirley Chang and B. Christopher Bene of Chang Bene Design. The shady trellis allows for a comfortable space to enjoy breathtaking views of both the bay and mountains.
Jack K. Snow, of Colorado-based firm RKD Architects , designed his own home, which he calls a Rocky Mountain contemporary . From the garage and main entrance, an elevator rises three stories to access a glass bridge leading to the main living areas.

Leave a Reply