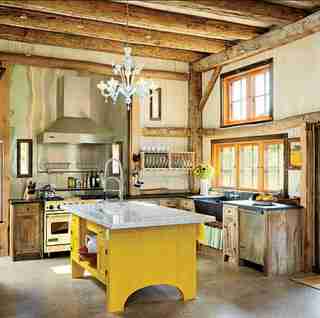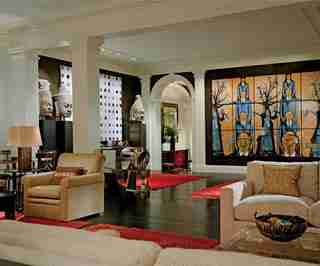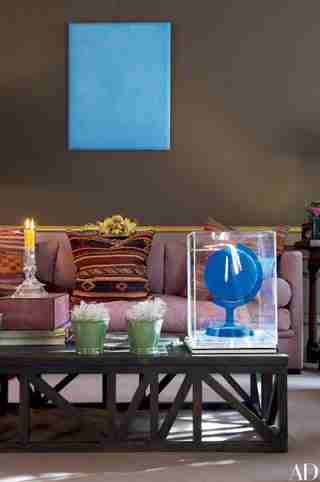Nothing is more fascinating than a building with an unusual history . Transforming one unique space into another is a favorite pastime of architects, interior decorators , and designer lovers alike. It gives them the opportunity to preserve the structure’s character while still giving it their own unique flair. Factory buildings transformed into luxury apartments is common across the United States, but there are even more unconventional renovations to see. Take a look at these 17 spaces from the AD archives that have been creatively converted into homes, bed-and-breakfasts, hotels, and more. From a Manhattan-club-turned-apartment to a hotel that was once a 17th century convent, these impressive interiors and exteriors are a restoration inspiration.

This 18th-century structure stood on farmland in Ontario before Ellen Denisevich-Grickis had it relocated to her four-acre plot in Rhode Island. The contemporary-style kitchen sports floors made of concrete, a unique glass chandelier, and a bright yellow island.

With the help of architect and designer Peter Marino , a Manhattan couple made a Georgian-style club into a family residence . Marino converted four small rooms into an expansive living space and filled it with their incredible modern art collection.

In the 18th century, this building located in Ghent, Belgium, stood as an hôtel particulier. Belgian designers Marc Vergauwe and Jan Rosseel converted it into a bed-and-breakfast with five guest rooms, a studio, an office space, and a family salon full of antiques and custom-made pieces.
Interior decorator Isabel López-Quesada worked with architect Pablo Carvajal to convert a wax factory in Madrid into her new home. The sun-soaked master bath plays with time periods and texture, displaying a contemporary Water Monopoly tub and vintage furniture.
dam-images-architects-2008-10-converted_spaces-arsl01_converted.jpg
South African farmer Manfred Stock stands in front of the 1940s whiskey factory that he converted into his private residence . The structure, an hour outside Cape Town, sits on a 50-acre property that has vineyards and cattle. Above: Stock surrounded an 18th-century table with a set of Jacobean chairs. (December 2005)
dam-images-architects-2008-10-converted_spaces-arsl02_converted.jpg
Rather than build an entirely new house, actor Jim Dale and his wife, Julie, a gallery owner, opted to reassemble the skeleton of a mid-18th-century barn on their upstate New York property. They worked with Malcom Robertson, of Robertson and Landers Architects, to make it a peaceful retreat. Craft and folk art fill the residence. Brightly hued kilims and a wearable art piece by Jean Williams Cacicedo, hanging above the fireplace, provide color and delineate spaces in the soaring great room. Of the layout, Julie Dale explains, “We wanted to keep it true to its original function.” (June 2008)
dam-images-architects-2008-10-converted_spaces-arsl03_converted.jpg
“They are modernists who have ended up living in old structures,” designer Russell Groves says of longtime clients—a hedge-fund manager and his wife, parents of three-year-old twin daughters—who asked him to reimagine the interiors of a 19th-century barn that had been moved from Canada to Connecticut and subsequently converted into a 15-room house. Groves also laid out the landscaping around the pool. The architecture of the barn “relates to the landscape and the surrounding structures,” says the husband, but the interiors “make it a modern house with the charm, feeling and materials of something that’s older.” (June 2008)
dam-images-architects-2008-10-converted_spaces-arsl04_converted.jpg
Ellen Denisevich-Grickis found an 18th-century barn in Ontario, Canada, and had it relocated to a four-acre plot in Rhode Island, where she renovated it for use as a summer house for herself and her husband, Bill Grickis, and their two daughters. Above: The upper level’s haylofts were turned into a sitting room and bedrooms, with an iron-framed bridge in the middle to link them. (June 2008)
dam-images-architects-2008-10-converted_spaces-arsl05_converted.jpg
“My client, Terri Henning, needed a comfortable home where she could begin again,” Monique Gibson, says of the penthouse she created out of a onetime bank in the historic district of Charleston, South Carolina. Above: Brick walls ground the kitchen. “When I first saw the apartment, all the original brick was visible,” says Gibson. “We decided then that we must salvage as much of it as possible and use it in the kitchen and family room.” Devant Chez Mestre , 1959, is by Willy Ronis. (February 2008)
dam-images-architects-2008-10-converted_spaces-arsl06_converted.jpg
“The outdoors is the most beautiful part of it,” interior designer Mica Ertegun says of the clients’ residence in a converted 1937 boathouse and annex on a wooded bay in Southampton. In the library, “there was a dilemma of where to put the sofas—facing the windows or the fireplace?—so we put them back to back.” (May 2006)
dam-images-architects-2008-10-converted_spaces-arsl07_converted.jpg
Robert A. M. Stern took the dilapidated shack atop his 34th street Manhattan office and turned it into a private aerie for reading, writing and relaxation. The 1,575-square-foot structure’s south-facing side has folding glass doors, from NanaWall, that open wide to an observation deck. (July 2007)
dam-images-architects-2008-10-converted_spaces-arsl08_converted.jpg
Architects John Ike, Thomas Kligerman and Joel Barkley returned a Manhattan loft to its architectural roots. Mahogany-framed windows were installed throughout the loft, including in the front office space, before the addition of the stair to the sitting room/guest room. The client placed a premium on the apartment’s abundant natural light. Holly Hunt chair fabric. (February 2002)
dam-images-architects-2008-10-converted_spaces-arsl09_converted.jpg
Art and antiques dealer Richard Kazarian calls the abandoned shoe store he revitalized “an unlikely starting point” for the renaissance in his hometown of Pawtucket, Rhode Island. A steel staircase connects the 1,400-square-foot main room to the living and work areas above and below. A pair of walrus-covered Déco club chairs flank a cast-iron dog. (September 2006)
dam-images-architects-2008-10-converted_spaces-arsl10_converted.jpg
Jorge Rosselló, with architect Rene Jean, restored an original 1600s Carmelite convent for a hotel appropriately named El Convento in historic Old San Juan, Puerto Rico. Above: The third-floor gallery, used for sitting and relaxing, leads to the guest rooms and looks toward the reception area, as well as the central courtyard below. The painting is 19th-century Italian. (May 2002)
dam-images-architects-2008-10-converted_spaces-arsl11_converted.jpg
“I wanted a house in Italy with a historic ambience,” says London-based David Laws, who fulfilled his wish by buying a 1250 millhouse in the Marches region. “When I first heard that the mill was on the market, I immediately put my barn in Siena up for sale,” recalls Laws. “It didn’t have my heart; the mill does.” Above: “I installed a modern kitchen. An English joiner who lives in Italy constructed the units and shelves for me.” (September 1999)
dam-images-architects-2008-10-converted_spaces-arsl12_converted.jpg
In San Antonio, an adaptive-reuse project by Lake/Flato Architects involved transforming 1920s industrial buildings into living and studio spaces. Susan Stockwell’s rubber ball sculpture rests on the stained-concrete floor of the living area, where steel trusses and columns are paired with wood paneling. An Arne Jacobsen Swan chair, Mies van der Rohe Barcelona chairs and an Isamu Noguchi floor lamp round out the space.
dam-images-architects-2008-10-converted_spaces-arsl13_converted.jpg
The gymnasium of the Beaux Arts-style Police Building in lower Manhattan has been transformed by Gwathmey Siegel into a contemporary residence for art collectors. “It was a challenge to have almost too much space to work with,” says architect Charles Gwathmey. The expansive great room is divided into comfortable sitting and dining areas. In the foreground are chairs and a sofa by Le Corbusier. The niche displays pre-Columbian art. (February 2003)

Leave a Reply