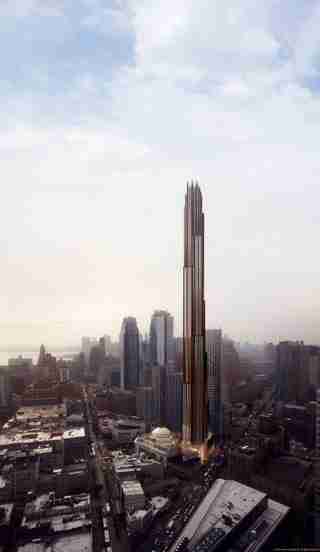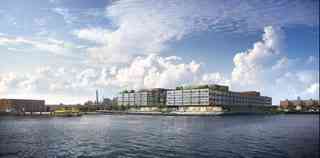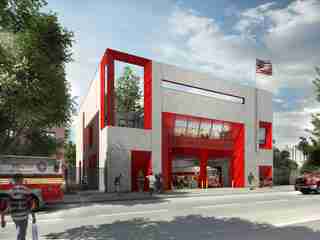It’s no secret that Brooklyn is in the midst of a seismic shift, one that has ushered in waves of new faces, not to mention a host of buzzy shops and restaurants. Real-estate developers have also been attracted to the Borough of Kings, which has undergone major rezonings over the past several years in some of its most prominent neighborhoods. As such, a plethora of projects are now under construction or in various stages of development, and a substantial number of them aren’t skimping on aesthetics. World-renowned architects like Norman Foster , Enrique Norten, Jeanne Gang , and Gensler have all designed buildings that are slated to be completed in the next few years. Here, AD has gathered some of the most buzzworthy structures that will soon dot the borough.

Designed by SHoP Architects and destined to become the borough’s tallest building, this 1,066-foot tower at 9 DeKalb Avenue in Downtown Brooklyn will begin construction later this year. The mixed-use edifice is clad in bronze and glass, and will offer 500 residences above a retail base.

Legendary architect Norman Foster’s first Brooklyn project will anchor a 7.7-acre waterfront parcel in industrial Red Hook. Composed of two heavy-timber-framed buildings, the cantilevered office complex at 280 Richards Street will include more than 600,000 square feet for commercial tenants.

For the FDNY’s elite Company 2, Studio Gang drew up plans for a state-of-the-art training facility in Brownsville, complete with eco-friendly features like a green roof, geothermal HVAC, and a solar-powered water heater. The 20,000-square-foot edifice, which features red glazed terra-cotta panels, is expected to be completed in 2017.
Known as 10 Jay Street, this waterfront warehouse conversion in Dumbo was designed by architecture firm ODA New York, which fashioned a striking façade of glass and steel that echoes the nearby Manhattan Bridge. The building will supply nearly 200,000 square feet of office and retail space for the neighborhood, which has struggled to meet demand for commercial tenants.
Slated to become Williamsburg’s first new office complex in half a century, this 480,000-square-foot structure was designed by Gensler and HWKN for commercial and manufacturing purposes. The city’s planning commission recently greenlit the project, setting the stage for a summer 2018 completion.
This 1930s manufacturing building, located at 71 White Street in Bushwick, will undergo a radical overhaul courtesy of ODA New York. The firm devised a cantilevered 100-key hotel to preside over a square complete with a plaza, amphitheater, and retail space.
Ten Arquitectos, led by Mexican architect Enrique Norten, devised this 32-story residential tower at 300 Ashland Place in Fort Greene. Slated to open in September, the structure also includes 50,000 square feet of cultural space (hosting a branch of the Brooklyn Public Library, BAM Cinemas, and 651 Arts studios) and a roof deck landscaped by James Corner Field Operations.
ODA New York designed this complex of stacked glass towers, currently rising just south of the Williamsburg Bridge, at 416–420 Kent Avenue. The trio of 16-story residential buildings, slated to be finished in 2018, will ultimately offer 857 units and include two rooftop pools plus access to a waterfront promenade.
Situated in Prospect Heights, 461 Dean recently topped out at 32 stories, becoming the world’s tallest modular building. SHoP Architects was tasked with designing the structure, which is scheduled to welcome residents to its 363 units this fall.
Although construction on this 17-story Prospect Heights tower, known as 550 Vanderbilt, isn’t slated to wrap up until early next year, half of its 278 residences have already been snapped up by eager buyers. CookFox Architects is behind the stately design, which evokes nearby brownstones with its custom-fired brick façade.
The vast site of Bushwick’s former Rheingold Brewery will soon host one million square feet of residential space masterminded by ODA New York. Located at 123 Melrose Street, the project features a network of lush courtyards that lead to a central promenade.
A longtime icon of the Brooklyn waterfront, the Domino Sugar factory complex in Williamsburg is getting a face-lift thanks to an 11-acre master plan by SHoP and fresh design by Beyer Blinder Belle Architects. The 380,000-square-foot landmark is currently seeking office tenants before construction really gets under way.
DXA Studio’s design for this five-story building, located at 280 St. Marks Avenue in Prospect Heights, features an indented façade and 32 residences, each with its own outdoor space.
Distinguished by its waterfront location inside Dumbo’s Brooklyn Bridge Park, One John features commanding views from each of its 42 units. Seeking LEED Gold certification, the 12-story structure, designed by Alloy, is slated to wrap up construction later this summer.
Set to open its doors in August, Williamsburg’s William Vale Hotel rises 21 stories and offers incredible views of the East River and Manhattan. The building was designed by Brooklyn-based firm Albo Liberis and includes a 20,000-square-foot public park by Gunn Landscape Architecture and a chic third-floor outdoor pool.
New York–based firm S9 Architecture is behind this 16-story office building, to be located at Dock 72 in Brooklyn Navy Yard and anchored by WeWork.
East New York will soon be home to this 160,000-square-foot, seven-story medical facility, designed by Array Architects, which features a rippled glass façade.
Boasting a sleek design by architect Morris Adjmi, the Williams, a 13-story mixed-use development in Williamsburg, is slated for occupancy in August. The building’s 82 residential units rise above a podium that will hold a Blink Fitness and a preschool.

Leave a Reply