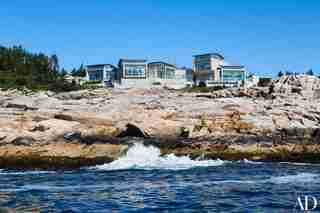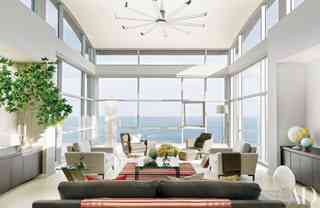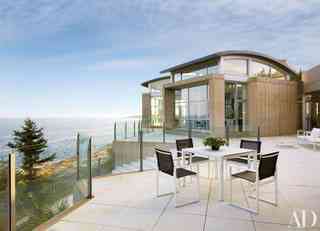
Alexander Gorlin Architects created a waterfront vacation home consisting of five concrete, steel, and glass volumes for an American client in Ketch Harbour, Nova Scotia. Ray Frizzell Design devised the interiors.

The living room has panoramic views.

The railing of the expansive terrace overlooking the Atlantic is made of tempered glass with aluminum posts.
Gorlin worked with film designer Elvis Restaino on Gerard Butler’s 3,300-square-foot loft in Manhattan. “We re-created things that came into Gerry’s life—from his travels in Europe or even from an old coffee shop in New York,” Restaino says.
“It’s modern but with a substantial quality; it’s not slick,” Gorlin says of a beach house he designed in the Hamptons. “It needed a presence to it that would stand up to the ocean.” In the entrance façade, Afromosia wood volumes “pop” out of two-inch-thick Bulgarian limestone. “The size and thickness of the limestone is surprising for a residential project. It’s built like a small museum.”
Light filters into the living room through an open stairwell, a light monitor, and a wall of windows. “The sun rarely comes in directly,” notes Gorlin.

Leave a Reply