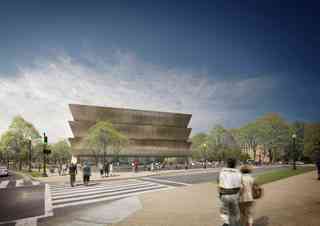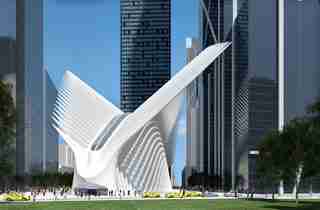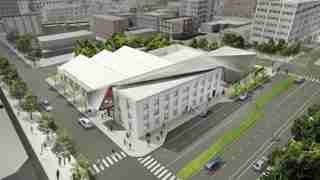
National Museum of African American History and Culture, Washington, D.C.
The newest addition to the Smithsonian Institution is slated to open next autumn on the National Mall, prominently placed just steps from the Washington Monument. The building design is the product of a collaboration of four firms that formed Freelon, Adjaye, Bond/Smith, Group JJR. The 420,000-square-foot institution will house artifacts relating to African-American history and culture, drawing from the Smithsonian’s vast collection. A triple-height exhibition space is located underground and includes an oculus with a circular cascade of water, meant to inspire quiet contemplation.

World Trade Center Transportation Hub, New York
The winged architecture of Santiago Calatrava’s elegant new transit hub at the World Trade Center is designed to evoke a bird taking flight. At roughly 800,000 square feet, the structure rivals Grand Central Terminal in scale and will ultimately link 11 subway lines, the PATH train, and numerous office towers. Slated to open incrementally in the first half of 2016, the hub will also contain some 400,000 square feet of retail space, all of which reportedly has been leased.

Berkeley Art Museum and Pacific Film Archive, Berkeley, California
A 1930s Streamline Moderne printing press in downtown Berkeley has undergone a dramatic transformation courtesy of the New York–based firm Diller Scofidio + Renfro. Set to debut in January 2016, the 83,000-square-foot space will reunite the Berkeley Art Museum and the Pacific Film Archive under the same gleaming stainless-steel roof. The inaugural exhibition for the $112 million structure, owned by the University of California, Berkeley, is called “Architecture of Life” and will contain more than 250 artworks, as well as architectural illustrations and models spanning the past 2,000 years.
Faena Forum, Miami Beach
One of the most high-profile projects rising in South Florida is the Faena District, a massive full-service enclave developed by Argentine entrepreneur Alan Faena. Among the neighborhood’s upscale shops and luxury residences will be a 43,000-square-foot cultural center designed by OMA. Due for completion in April 2016, the building will feature two connected volumes (a cube and a cylinder) wrapped in a structural façade of crisscrossing arches and catenary curves. The forum will foster artistic collaborations and have the capacity to showcase bold new artworks and performance pieces.
San Francisco Museum of Modern Art, San Francisco
Designed by international architecture firm Snøhetta, the 235,000-square-foot addition to the San Francisco Museum of Modern Art is a striking complement to the institution’s existing building, which was completed by Swiss architect Mario Botta in 1995. Scheduled to open in May 2016, the $305 million expansion will triple the museum’s gallery space and include the new Pritzker Center for Photography, as well as showcase some 600 artworks promised to the museum, among hundreds of other works already in the museum collection.
Tate Modern, London
The Swiss architecture firm Herzog & de Meuron designed the Tate Modern’s new angular extension—located just south of the Tate’s current building—with a perforated brick lattice cladding all ten stories. Echoing to the height of the existing building’s iconic chimney, the new space rises 211 feet and features a network of windows that look like geometric cutouts in the façade.
Via 57West, New York
Occupying a full city block at the western terminus of Manhattan’s 57th Street is Bjarke Ingels’s newest residential project, which has been dubbed a “courtscraper” for melding the dual traditions of a European courtyard block with the American skyscraper. Rising asymmetrically from its northeastern corner, the 32-story building evokes a pyramid shape and contains a lush central courtyard accessed via the third floor. The one-million-square-foot building, which directly overlooks the Hudson River, contains 709 residences; leasing for the market-rate units is expected to begin early next year.

Leave a Reply