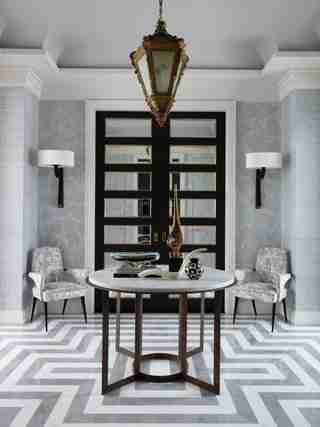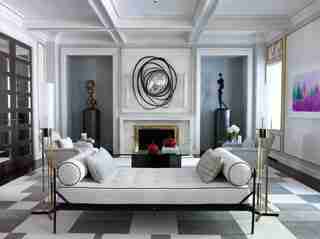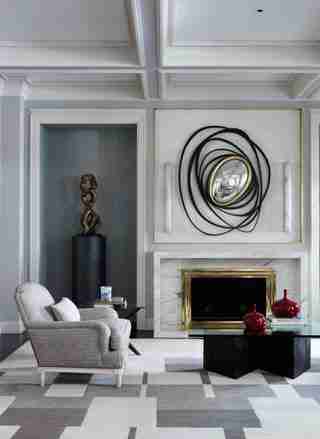
The gray-and-white entrance hall, designed by Jean-Louis Deniot, Inc., features a 17th-century French lantern and a marble floor

A sleek sitting area with coffered ceilings showcases modern art, placed in alcoves that flank the fireplace.

Deniot employed a mix of modern furniture (an angular cocktail table) and traditional elements (decorative moldings) in the design.
Deniot created a lyrical New York pied-à-terre for a family based in Paris and Aspen, Colorado.
The symphony of reflective surfaces in the kitchen includes the polished stainless-steel panels on the Deniot-designed island.
Deniot worked with his sister and business partner, Virginie Deniot, to completely overhaul a centuries-old French farmhouse. The living room was once a stable.
Curtained in a Romo velvet, a light-filled entrance hall greets visitors at a Paris apartment renovated and decorated by Deniot.
In the living room of a Deniot-designed Chicago apartment, the chairs at left are by Lucien Rollin, and the Serge Roche–inspired mirrored mantel is by Deniot.

Leave a Reply