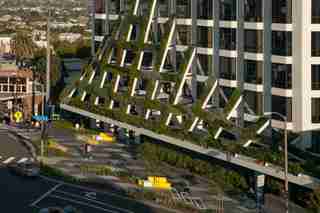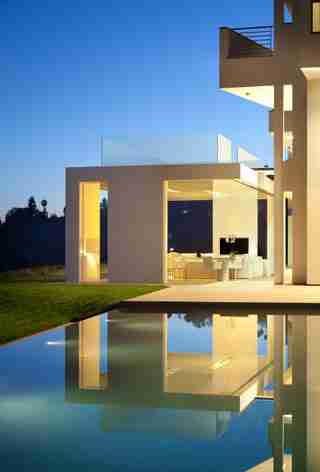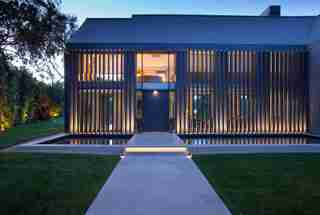
Rios Clementi Hale Studios designed this striking green wall at the offices of IAC in West Hollywood, California.

Glass walls accentuate the architecture and landscaping in the dining room of this Los Angeles home.

Unconventional beams create a striking exterior for this modern barn-style house in Santa Monica, California.
A striking light fixture can be seen from the street view of this contemporary home.
This floating staircase, designed by Rios Clementi Hale Studios for a Los Angeles home, is crowned by a circular skylight. Decorator Waldo Fernandez furnished the interiors.
The sun-drenched rear terrace provides a panoramic view.
The bar features beamed ceilings and columns near the window.
In the double-height family room, the bronze-clad fireplace is the focal point.
In the master suite, a seating area is set in a nook with retractable curtains.

Leave a Reply