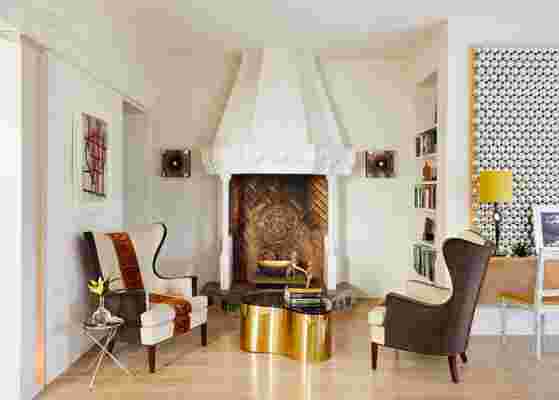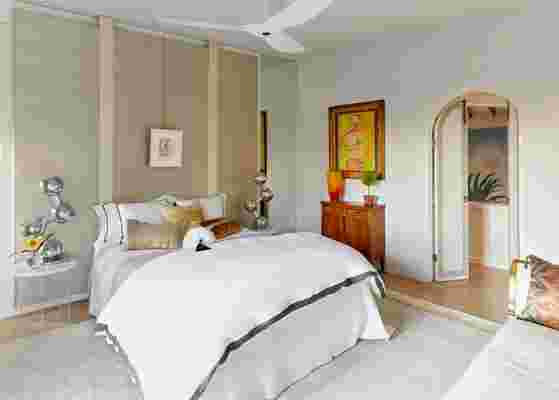A turn-of-the-20th-century playground for New York’s elite—in fact, it was often referred to as the Gold Coast—Long Island’s North Shore is known for its chateau-style mansions, English-inspired estates, and classic shingled houses. So when interior designer Paula Caravelli and her husband stumbled upon a Spanish Colonial–style pink stucco castle that had been abandoned for nearly a decade and was scheduled for demolition, they knew they had found a diamond in the rough—emphasis on rough.
“It was love at first sight despite the obvious challenges ahead,” says Caravelli, one half of the bicoastal interior design firm Paula + Martha , who rehabilitated the 1928 home in the 1980s as a weekend getaway for her family of six (she fixed the leaky roof, repaired broken windows, and overhauled the garden to start) but recently undertook an extensive renovation to restore the house to its former glory. “It was time to honor this aging gem by updating it with all the comforts of a modern home,” she says.

An adjacent space near the dining area features a shagreen console and brass-accented mirror from Caravelli’s P+M Home Collection. The hammered-brass lamp is by Jacques Jarrige from Valerie Goodman Gallery, the 19th-century ebonized bench is from Gerald Bland, and the vintage yellow Zanuso chair is from Gallery Dries Vanlandschoote in Belgium.
To do that, Caravelli maintained many of the house’s original details—including hand-carved reliefs and archways and a 45-foot-long hand-painted re-creation of N.C. Wyeth’s The Discoverer on the wall in the great room, which she herself extended with help from scenic artist Peter Osnato—but juxtaposed them with contemporary additions like sculptural brass lighting by French designer Jacques Jarrige, modern art, and furnishings by the likes of Karl Springer and B&B Italia.
She also got creative with the space, adding and subtracting square footage to and from existing rooms to accommodate her lifestyle. Though much of the 1,800-square-foot first floor benefited from a generous open floor plan, she partnered with architect Armand LeGardeur to convert what she calls a “small, outdated” kitchen into a space worthy of family gatherings by adding a dramatic curved wall and banquette and borrowing space from a half bath below the main staircase. Tiny bedrooms and lavatories were expanded to make them more comfortable, while a newly carved-out basement level adds present-day luxuries like radiant-heated terrazzo floors and a home theater with a 13-foot sofa that doubles as, in her words, a “sleeper car for grandchildren, with hand-painted curtains for privacy.”
The result is a home that pays homage to its past while translating its spirit to today’s standards—and sets the scene for a new generation of family memories.



Leave a Reply