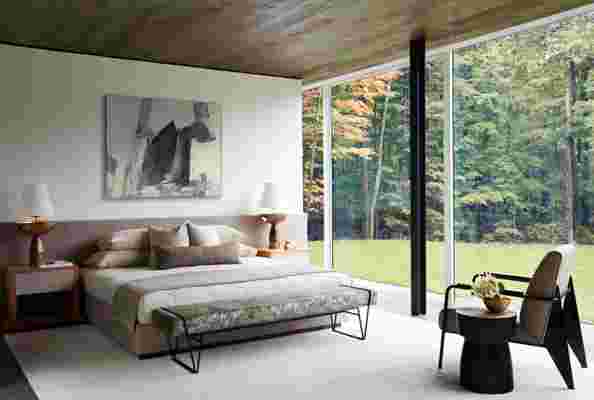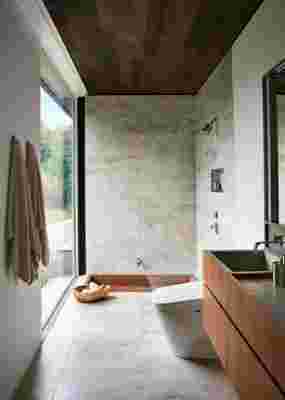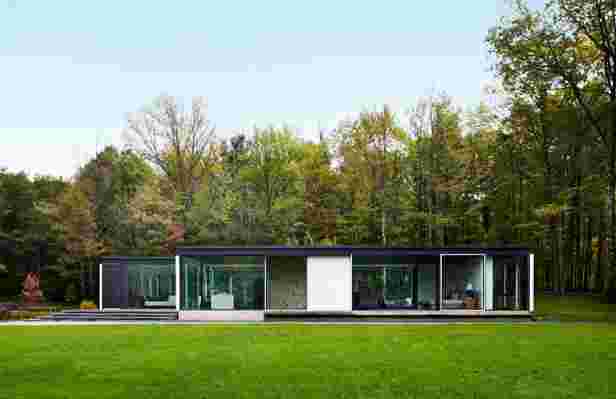“This was a unique project for our clients and a unique project for us,” says Caleb Anderson, cofounder of Manhattan design firm Drake/Anderson, describing his and partner Jamie Drake’s approach to this minimal 2,200-square-foot glass house recently completed in Columbia County, New York. The interior was master-planned as essentially a backdrop to the exterior, according to the duo. “It’s really all just about nature and what’s outside,” says Anderson.
AD100 members Drake and Anderson’s previous hits may be recognized for their heady mix of glamour and color, but when it came to decorating this 11-year-old glass box—surrounded by 267 acres of woodland—they played it cool. A soft, woodsy color palette and a mix of cozy textures define this gentle woodland home.
It didn’t necessarily begin that way; when work started, nature had infiltrated inside. Literally: The flat roof had leaked for years and bestowed a gift of thick green and black mold behind the walls and ceiling. At one point, the contractor found a snake nest plus lots of “things you don’t typically find here in Manhattan,” jokes Drake.

The owners embrace the ability to live so visually connected to nature and have chosen to not obscure the glass in any way.
Once structural work was complete, Drake and Anderson blurred the aesthetic boundaries between the outside and inside using natural materials. Stained white oak ceilings and floors, an onyx wall in the bathroom, a giant sheared-lambskin rug in the living room, and custom woven upholstery were implemented to soften the space. “The project was a balance of using texture and materials to counter some of the severe materials such as concrete, metal, and glass to give it a cozy, comfortable feeling,” says Anderson.
There are inevitably a number of templates of glass houses to follow—including the Farnsworth house by Mies van der Rohe or Philip Johnson’s in New Canaan, Connecticut—yet the designers resisted the urge to do a midcentury pastiche. “Some of our projects lean toward modern, some lean traditional, but there are always multiple references,” says Drake. Midcentury pieces mix here with contemporary and custom to create interesting dialogues. “It would have been cheesy otherwise,” Drake concludes.

The onyx wall in the master bathroom is a nod to Mies van der Rohe’s Barcelona Pavilion. He brought in lavish materials to counter the minimal architecture, just as Drake/Anderson do here.
Glass houses such as these obviously bring about other problems. Philip Johnson and Mies van der Rohe both cleverly hid bathrooms in their versions; not so here. The shower sits in front of a window. How much was privacy an issue? “Initially it was a concern and we explored some options to obscure the glass, but ultimately they embraced it,” says Drake. A film has been installed that protects furniture, art, and the climate of the property. It does little for privacy, but sitting on such a vast quantity of private land, there’s no need for it.
Fundamentally, the transparency of the building and the beauty of the land around it are what first attracted the owners, who are two founders and board members of several technology companies.
It is its clarity that makes this home so special. “Sitting in the dining room we can see through the entirety of the house,” says the owner. “There is a clearing behind us; in front of us is a courtyard open to the surrounding forest; and through windows beyond that, we see a stone bridge spanning a creek.”
Drake and Anderson’s magic has been to allow this panorama to simply step forward, with their design interjection being a frame to it rather than a foe. It’s a subtle but powerful mix. “We had to be really chaste. We had to be really selective,” says Drake. “I would love to have a house like it,” Anderson concurs.


Leave a Reply