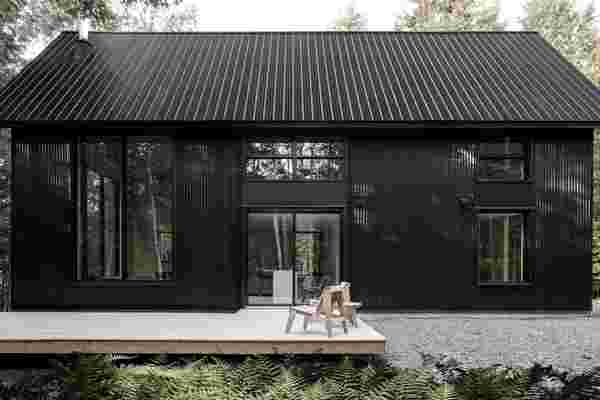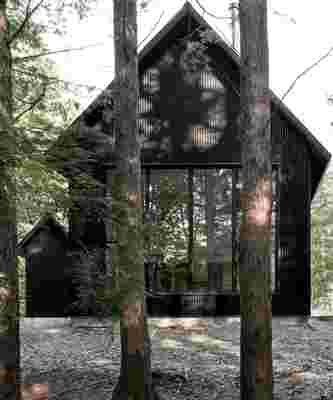
Black is a really strong and powerful color, that most of us often run away from! Especially when it comes to using it in our homes. However, when implemented correctly, black can radiate a very modern and minimal feel, creating an aesthetic that instantly leaves you feeling calm and balanced. This collection of all-black architectural structures is proof that when used boldly but smartly, black aesthetics can be a delight! I love these clean and minimal designs. What about you? Are you team all-black architecture too?!

Canadian architectural firm Appareil Architecture built an all-black house, deep in the woods of Quebec. The black home is accompanied by a matching though smaller cabin! Named Chalet Grand-Pic, both the structures have been clad in corrugated steel which is painted in shiny black. Silver metallic roofing accentuates the dark structures. The two sections are connected by a cedar deck, creating a warm and combined space that’s perfect for weekend getaways!
Peeking out from the cliffs of Mendocino, California, Suspended House hovers in midair. In his rendering, Eshtiyaghi conceptualized Suspended House after choosing its cliffside location. To ensure that the structure would hold tight and remain in place, Eshtiyaghi looked to using five high-tensile support cables and a large foundation mast. The large mast works by balancing the forces of gravity and gently ‘tugging’ the A-frame cabin towards the mast for it to remain upright. In addition to the large foundation mast, five high-tensile support cables securely lodge the cabin in place from all sides. The land-locked parts of Suspended House remain stable in place and offer a cozy respite from the more daunting facades of Suspended House.
Blackbird is a getaway cabin that exists as “a place to be by oneself.” The getaway cabin, an angular structure of black mass combined with tinted glass and a jagged, haphazard display of metal beams, resembles a spaceship that can land in any environment. As conceptualized, Blackbird has landed in a Georgian forest clearing, amidst dense fog and textured pine trees, where it appears right at home. From the outside, below a white, cloudy sky, Blackbird’s asymmetrical frame has a tough exterior constructed from metal to provide a sense of security. Meant to dissolve the barrier between nature and the interior, the tinted glass windows evoke a feeling of privacy, like a lookout that allows its residents to remain hidden while scanning their surroundings.
At the foot of the rolling hills in Miyazaki, Japan sits a minimalist black house designed by Atelier Kento Eto for a family of four. This black house blends in with the scenic mountains and at the same time stands out in the neighborhood of Kadogawa. The modern loft is wrapped in black corrugated iron and is a perfect square 8×8 meter cube that reveals little from the outside. The dark exterior is a contrast to the bright white interiors that open up to the light and nature with two large sliding doors. The client wanted to accommodate their desire to host their friends into the floor plan so the house has been built around a double-height entertaining area which is where the gatherings will happen. The ground floor features an open plan living, kitchen, and dining area on one side and a bathroom, washroom, and storage area on the other side.
Studio Edwards’ Base Cabin gives the micro-living designs a whole new angle – literally! The angular shape of this tiny house on wheels makes it stand out while still being subtle. Inspired by the typical A-frame cabins in the woods and airstream trailers, this little home is built on a tri-axle trailer. “The A-frame is structurally efficient and uses less material than conventional portal framed buildings. Mute in its appearance and clad in black rubber makes it blend into its surroundings,” says the team. Don’t be fooled by its size, the Base Cabin comes fully equipped with a queen-size bedroom, living room, bathroom, and kitchenette. The angular paneling makes for a cozy bedroom setting with the A-frame roof.
On the island of Stokkøya, Norway lies a blackwood hill cabin . Surrounded by the sea to the west, and lush green landscapes to the east, it is a summer haven for a family of five. Expanding over several levels, the wooden cabin provides impressive views of its surroundings and is artfully balanced with them. The Kappland Arkitekter firm designed the cabin to ensure it perfectly merges with its surrounding landscape. Showcasing a typically Nordish minimal aesthetic, the cabin instantly washes you over with a sense of calm. “Perched on piles at the front and anchored on a concrete slab at the back, the building gently hovers on the slope, leaving hardly any footprint,” said the architecture studio. The leveled structure of the building creates several layers within the interiors of the cabin as well.
It’s always interesting when architects design and create their own homes. It is a chance for them to unleash their creativity as they see fit, build that dream design they always wanted to build and that is exactly what Dutch architects Gwendolyn Huisman and Marijn Boterman did when creating this skinny black brick building that is their home. The house, while looking opulent in black bricks from outside houses hidden windows and a huge indoor hammock to add fun to the place!
The Livit Studypod is a futuristic black-box style cube that you can place anywhere you want and focus on your work, study or even health! This composite cube structure works as your bedroom, home office, or study table and is designed for outdoor use. Easy to place on your backyard, garden, or anywhere with a view, the black-tinted hardened glass window gives an unobstructed view of your scenery. Since the cube is a closed structure, it keeps you safe from the weather across the year. Measuring 2.15 x 1.8 x 2.1 meters, this cube is perfectly sized for you to style it for your comfort, improving your headspace and keeping you stress-free. The pod does weigh 700 kilos but it also comes with optional wheels that let you move it and settle down for a quick change of scenery!
Often we find that the interior of the house and its exterior are designed separately, that the color scheme and theme chosen for the outside are not reflected on the inside. But this is not the case for the Pine House designed by Sasha Moloko of Line Design Studio . With a unique covered window replacing the traditional open terrace space, this house uses the color black to highlight its interiors while the black exterior creates a stark contrast with the surroundings!
In the hills of Harriman State Park (New York), plans were made to build a beautiful, contemporary-style hobbit hole known as the Black Villa . The house is stunning inside and out, especially its most eye-catching feature: the luscious grass-covered roof. Green roofs have been growing slowly in popularity over the past decade, due to their economic and environmental advantages. They can reduce energy usage by 0.7% by providing natural insulation against heat and maintaining temperatures that are 30-40°F lower than conventional rooftops. The Black Villa also decreases the need for electricity by using skylights and floor-to-ceiling windows.

Leave a Reply