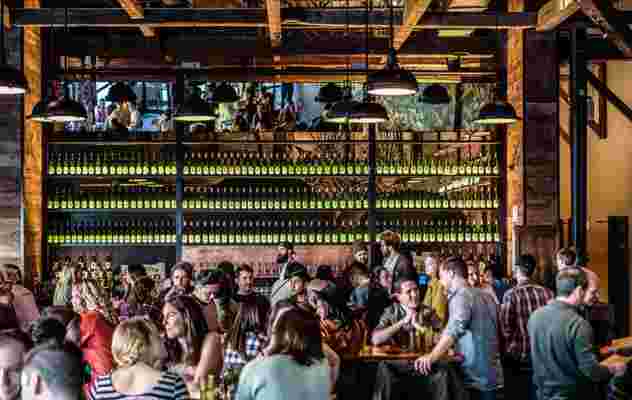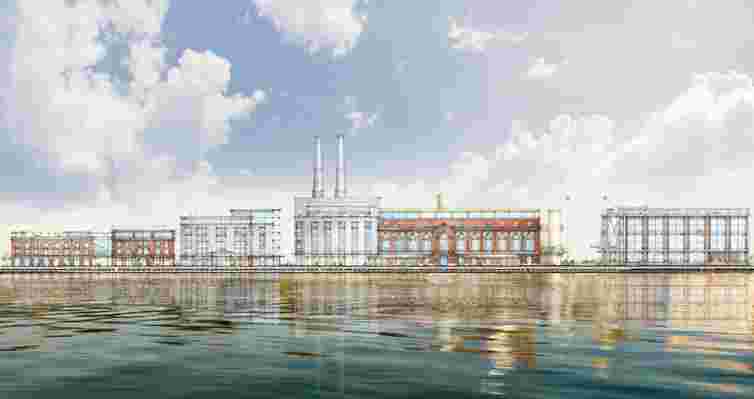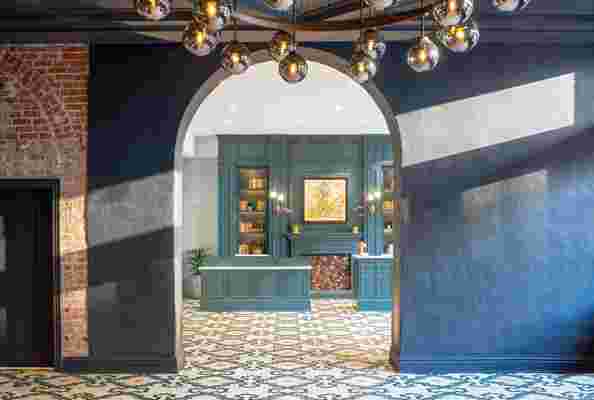From the Industrial Age to the 21st century, factories have remained integral to American life. Today, a growing number of architects and developers are reinventing abandoned factories into world-class hotels, art galleries, and retail spaces, giving authentic sites a new history. As many factories were designed to be civically minded, the spaces possess a level of scale, detail, and grandeur that suits modern architectural needs while providing a strong foundation. “Innovation often results from challenging sites or contexts, and few are more challenging than the remains of our early 20th-century urban industrial landscape,” says Anthony Cissell, architect and urban designer at Sottile & Sottile, the design architects behind a Georgia power plant transformation. “The impulse of many redevelopment efforts is often to start with a ‘clean slate,’ resulting in lost opportunities to develop a genuine dialogue with our history and create evolving places with layered authenticity.” Ranging from old meat-processing plants to flour mills to dairy depots, AD highlights the country's most brilliant factory revivifications.
Brooklyn Cider House, New York City

Brooklyn Cider House.
A 1960s furniture factory turned meat processing plant houses the brainchild of brother-sister duo Peter and Susan Yi, who spotted this Bushwick space in 2015. After dedicating two years to renovation, the Yis opened the Brooklyn Cider House, a 12,000-square-foot restaurant and area reminiscent of a Basque cider house in Spain. The owners used repurposed barn wood from upstate New York to create the ceiling beams, imported chestnut cider barrels from Spain, sourced Israeli and Italian artists to paint murals, and built communal tables made from the floors of the Yis’ Manhattan property—a former piano factory now reincarnated as a retail outlet. The Brooklyn Cider House offers a prix fixe family-style dinner with cider tasting, as well as a multicultural weekend brunch influenced by Korean, new American, and Basque cuisines.
Plant Riverside District, Savannah, Georgia

The planned Plant Riverside District.
Resting on the Savannah River, one of America’s first power plants, built in 1912, will be transformed into the Kessler Collection’s Plant Riverside District, slated to open in October 2019. The 225,000-square-foot masonry brick building will house a JW Marriott hotel as well as high-end retail spaces, 13 food and beverage operations, including three rooftop bars, an art gallery, and a live-music venue with outdoor seating for 700 guests. “As there were few power plants in America when this one was designed, the original architects took the approach of creating a classical building with deep brick arches and oversize windows to mimic other major municipal buildings of the era,” says Richard Kessler, chairman and CEO of the Kessler Collection, which owns and operates the property. “If a power plant were designed today, it would be unusual to find it so carefully articulated and expensively built as we see here with the former Georgia Power Plant. The fact that the historic building does have a stately architectural facade now lends itself useful and desirable for a luxury hotel."
Eliza Jane Hotel, New Orleans

The Eliza Jane.
Tucked into New Orleans’s Central Business District on Magazine Street, the Eliza Jane Hotel opened in April 2018. Transforming the original seven historic warehouses from the 1850s, whose original occupants included the Peychaud Bitters factory and The Daily Picayune, the Eliza Jane is today an upscale hotel property with original exposed brick walls. “To connect the [seven warehouse] spaces, the team cut through the brick masonry walls located between each of the buildings. Many original building features were maintained, including concrete and the brick walls,” says Michael Suomi, principal at Stonehill Taylor.
Ritz-Carlton Georgetown, Washington, D.C.
The Ritz-Carlton Georgetown.
Built in 1932, the Ritz-Carlton’s lobby was originally an incinerator in Washington, D.C.’s Georgetown neighborhood. When the incinerator closed in the 1970s, it remained abandoned for 30 years until the Ritz-Carlton decided to turn the property into a hotel in 2003. The Ritz-Carlton Georgetown, Washington, D.C., maintains its trademark 130-foot smokestack and the original red brick and iron windows in the lobby. “Great lengths were taken to ensure the preservation of the original building,” says Marcus A. Loevenforst, general manager of the property. “From the wood-burning fireplace in the Living Room lobby, to the guest-room decor, to the original exposed brick in the Fahrenheit Ballroom—history surrounds the guest.”
St. Elmo Public Market, Austin
St. Elmo Public Market.
Austin’s indoor-outdoor marketplace, St. Elmo Public Market, will open in spring 2019 in a former school bus factory from the 1950s. The market features a large open space where school buses were once painted and repaired. Arthur Andersson of the building’s architecture firm, Andersson-Wise Architects, says, "In a city with few industrial neighborhoods left intact…the building’s character, masonry brick walls, exposed structural steel, and continuous clerestory windows have been preserved to create an environment steeped in the traditions of the warehouse and factory structures found in the neighborhood.” With a public market serving local fare, a creative office space, apartments, and a boutique hotel, the 12.5-acre site aims to be a curated gastronomic destination for locals and international foodies.
Hauser & Wirth, Los Angeles
Hauser & Wirth in Los Angeles.
Housed in an old flour mill that began construction in 1896, the Hauser & Wirth art gallery opened in Downtown Los Angeles in 2016. Staged in five buildings built over a period of 40 years, it was the largest flour mill in Los Angeles predating World War II. The factory served as a conduit for wheat from the Central Valley of California for the flour, which was then shipped by rail across the country. Today, it’s based in the heart of Downtown Los Angeles, where it serves as an anchor for the developing arts district in Downtown L.A. LA founding partner Paul Schimmel says, “The practical industrial purpose for which it was first made provided an ideal armature for a multispace gallery with both public and private functions. Opening up the courtyard and the space to its earlier incarnation brought the life of the community through the building in the same way the trains had passed through in its original incarnation.”
FieldHouse Jones, Chicago
FieldHouse Jones.
Originally a 1918 two-story dairy factory, the Borden Dairy Depot caught the eye of hotel founders Michael Downing and Robert Baum after sitting vacant for a decade. Downing and Baum turned the old factory into FieldHouse Jones, a 52-room boutique hotel in Chicago’s River North neighborhood. The renovation included the addition of a functional second floor with skylights, the finishing of the lower level, and the meticulous divvying up of what was once a complete open floor plan into a café, event space, and guest rooms. The hotel still boasts the factory’s original stone-engraved Borden sign and its original exposed brick. “There are so many elements with old factory buildings that are impossible to replicate, and that’s what makes them so special,” Baum says. “It’s so much fun to bring a modern twist to these relics while still embracing the inherent oddities."
West Elm Hotel, Indianapolis
West Elm Hotel.
Opening in an iconic Art Deco Coca-Cola bottling factory in 2020, Bottleworks is a 12-acre urban reuse project set to revitalize downtown Indianapolis. The mixed-use development property will be home to the city’s first food hall, Garage Food Hall, marked by Art Deco terra-cotta facades and industrial architecture, as well as boasting the West Elm Hotel and a private space for entertaining.
RELATED: Architect Morris Adjmi Creates the Buildings of Tomorrow by Looking to the Past

Leave a Reply