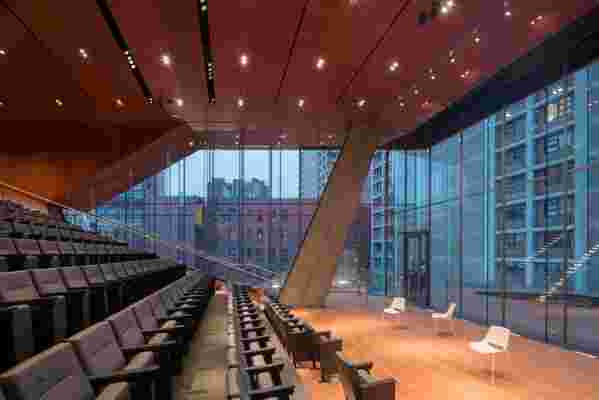If there’s one thing that’s certain about the opportunity to build the crux of Columbia University’s Washington Heights–based medical campus, it’s that it’s a chance to help redefine medical education at the highest level. When it received the commission in 2010, celebrated architecture firm Diller, Scofidio + Renfro , in collaboration with Gensler , set out to do exactly that, using student and faculty behavior to determine the building’s ultimate form. The Roy and Diana Vagelos Education center, which will house medical education programs for the Columbia University College of Physicians and Surgeons, is a 14-floor glass tower with sweeping views of the nearby Hudson River. Its glass walls serve as a transparent shell that symbolically connects the center with its surrounding community.

The medical center sits on Haven Avenue in New York’s Washington Heights neighborhood.
Throughout the design process, Diller Scofidio + Renfro employed a strategy the firm describes as “Study Cascade”—a means of seamlessly connecting study and social spaces through a series of oversize landings (seen in the concrete lines piercing the building’s facade) and a ground-to-top-level staircase. This dynamic plan, along with technologically advanced classrooms, coworking spaces, and a state-of-the-art medical simulation center, offers a bold statement on how medicine should be taught, learned, and practiced today.
Seeking LEED Gold Certification, Diller Scofidio + Renfro paid particular attention to environmental design elements, such as shading to optimize solar gain, adding green roof technologies to reduce heat generated by urban asphalt and concrete, and planting native flora to reduce irrigation needs. The building opens on August 16, 2016, just in time for the academic year.

Leave a Reply