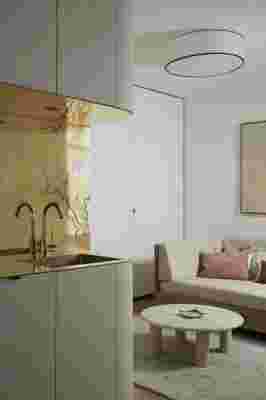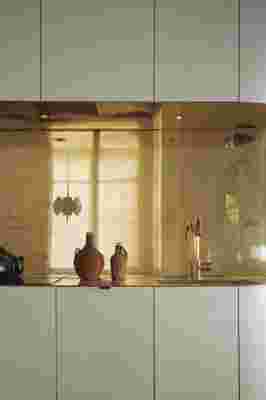It sounded almost impossible: designing a 300-square-foot apartment that could comfortably seat six people in the heart of Paris’s 7th Arrondissement. But for French-Israeli designer and interior architect Emmanuelle Simon , who founded her own firm in 2017, the solution was simple but challenging. “The smaller the space is, the more precise we have to be,” she says. And so she decided to approach the space almost as if it were a hotel suite, where everything would be bespoke but streamlined, cohesive yet multifunctional. The L-shaped studio apartment contains a small but impactful kitchen that Emmanuelle describes as “a central piece, visible from every corner of the apartment.” Facing the kitchen is a dining area with a U-shaped built-in sofa that hugs walls and windows, wrapping around a table whose carefully curved edges avoid sharp, accident-prone corners.

On the other side of the space is a sleeping area with a daybed dressed with oatmeal-colored linen bedding that matches the cushions on the dinette that continue the warm, neutral tones and natural textures.
For the kitchen in particular, Emmanuelle decided to mix neutrals with more dramatic materials. “The principal idea and inspiration was to make the kitchen a jewelry box,” she says. She clad the countertop, backsplash, and underside of the upper cabinets with sheets of polished brass and selected a matching faucet and sink to create a continuity of finishes. Small but striking, the kitchen’s reflective surfaces and metallic finishes are reminiscent of a box’s bedazzled contents.

The metallic backsplash makes a huge impact in the tiny apartment, reflecting light and giving the space an elegant quality.

Leave a Reply