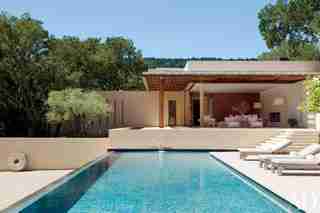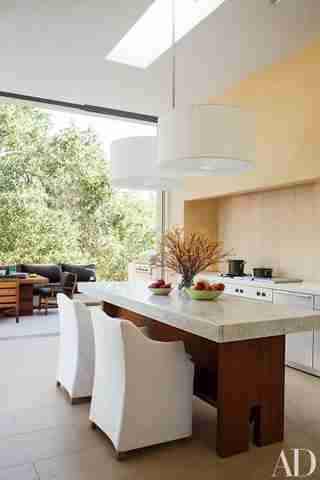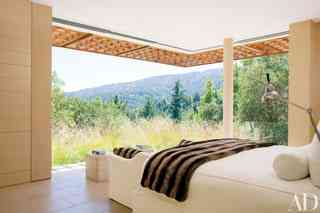
With its sliding glass walls tucked away, the living room of this Woodside, California, home by Backen, Gillam & Kroeger Architects melds with the terrace.

The kitchen opens onto a terrace arranged for dining.

The master bedroom takes in a vista of the Santa Cruz Mountains.
The living room fireplace wall is lined with Texas shell stone.
One wall of the dining room is completely open to the outdoors.
A gnarled wood side table accompanies a vintage sofa in the living room, where the floor is paved with limestone.
A living and dining room space in a private home blends seamlessly with the outdoors.
An enclosed glass dining area stands within this wood structure.

Leave a Reply