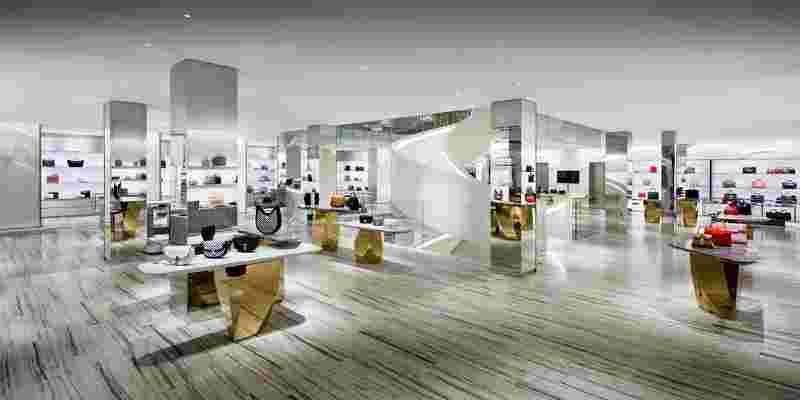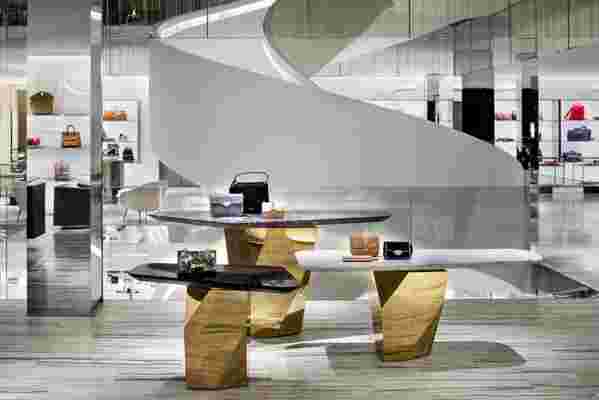Talk about a homecoming. A monochromatic palette establishes an oasis of tranquility at the glamorous 50,000-square-foot Barneys New York flagship, which recently opened in the store’s original 1923 location, on 7th Avenue in Manhattan’s Chelsea neighborhood. The mastermind behind the space is AD100 architect Steven Harris , whose eponymous firm is known primarily for its minimalist residential projects.
“Everyone wants to know why Barneys hired a residential architect to do a store,” says Harris. “You know, department stores are a fairly intimate thing: You’re taking off your clothes in public, you’re having lunch, you’re having your hair done. These are all relatively intimate things—you’re not getting your transmission overhauled.”



Harris began the design process by analyzing retail spaces south of 34th Street. “The first thing we discovered is that there are no escalators, other than at the Bloomingdale’s store in SoHo,” noted Harris. “At first, Barneys was a little taken aback when we said we were going to dump them.” But the store soon acquiesced; now, a spectacular new spiral flight at the heart of the space acts a runway of sorts, allowing shoppers to see and be seen from one floor to the next. The structure is an ode to the original store’s Andrée Putman–designed staircase but also a wondrous declaration of what’s to come.
But perhaps the biggest challenge was one that’s also common in many apartments and homes: low ceilings . To solve the problem, Harris conceived a continuous space rather than sectioned-off rooms. “The reason it works is because it’s a series of sliding planes, and the ceiling acts as another one of those planes—that’s what gives it that certain kind of comfort,” explains the architect.
Other interior details were conceived by designer Lucien Rees Roberts , including white terrazzo flooring, bronze display stands, and marbled shelves. Leather goods and accessories are displayed on tables made from granite, and hand-rubbed brass accents add warmth to sleek mirrored surfaces. The result is a space that is both hospitable and undeniably luxurious—a shopping experience that blends Barneys New York’s legendary past with its bright future.

Leave a Reply