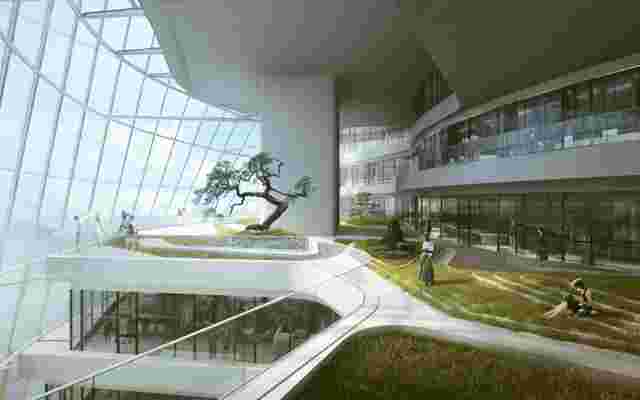Created as the headquarters for international clothing firm Xinhee, MAD Architects ’ latest project explores the connection between the worlds of fashion and environmentally responsible architecture while providing multipurpose public and private spaces as useful as they are beautiful. Encompassing nearly 657,000 square feet, the Xinhee Design Center, which will soon be under construction in the Chinese port city of Xiamen, will be anchored by a 161,000-square-foot edifice inspired by nature, fashion, and the human body. “We envision it as a building with skin and bones,” MAD founder Ma Yansong said in a statement. “The correspondence of clothing and architecture is they both explore the relationship between the interior and the exterior.” The sweeping building will be comprised of six volumes extending out from a central atrium, resembling the blossoming petals of a flower. These “petals” will house offices and research space, as well as green gardens, for each of Xinhee’s six subsidiary clothing brands, creating a distinct identity for the individual labels while at the same time providing a communal space to promote interaction, collaboration, flexibility, and unity within the group.

A view of the interior.
MAD’s design also highlights versatility, allowing almost every space to fill a variety of functions. The atrium’s footbridge, for example, will not only provide improved air circulation but also double as a runway for fashion shows promoting the brands’ latest offerings.
And for all its aesthetic emphasis, the complex will be highly energy-efficient, utilizing rooftop solar panels and a semi-translucent exterior to capture natural light. The multistory edifice will be elevated above a ground-level urban public space boasting serene gardens and water features, reducing the building’s footprint and further enabling air circulation throughout. The Xinhee Design Center is expected to be in use in 2017.

Leave a Reply