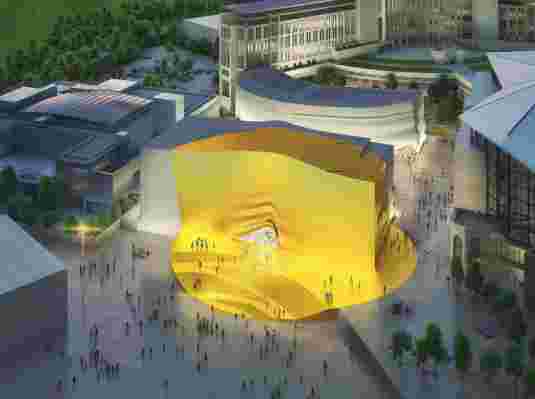Dutch architecture firm MVRDV has unveiled its designs for an expansive new entertainment plaza near Incheon International Airport in Seoul, South Korea. Dubbed Paradise City, the plaza stretches out over more than 100,000 square feet and is the centerpiece of a master plan for a large tourist-hub complex that offers visitors a host of amenities, including a hotel and casino, a nightclub, a spa, retail spaces, a food court, and galleries. MVRDV’s plaza comprises two buildings: the square-shaped Nightclub and the curving Sandbox. The former boasts not only a nightclub but also a water club and a sky garden on the upper floor, while the latter contains retail spaces and connects to the complex’s casino, giving visitors direct access to it.
Conceived in collaboration with Seoul-based Gansam Architects & Partners, which created the wider master plan, and VS-A, a French firm specializing in façade engineering, the plaza’s simple concrete structures take their cues in large part from the surrounding urban landscape. Distinguishing their exteriors, however, are the entrances: openings that appear as if portions of the buildings have been lifted, resulting in sudden distortions that create, the designers note, “a more fluid aesthetic” in the otherwise sparse angular forms.

A bright gold circle appears to be draped over one of the buildings.
Also setting the plaza apart is a bright gold “spot” that drapes the Nightclub and part of the plaza grounds, providing a striking contrast to the stark architecture and serving as a beacon of sorts to visitors flying into the airport, just a ten-minute walk away. The spot, explains MVRDV cofounder Winy Maas in a statement, marks the complex’s “entrance like a sunbeam, making its presence known even from the air and the landing planes.”
Construction on Paradise City is scheduled to begin in September and be completed in time for the 2018 Winter Olympics, to be held in South Korea’s Pyeongchang county.

Leave a Reply