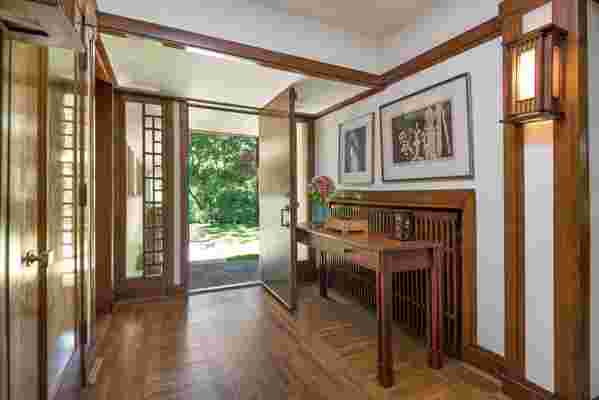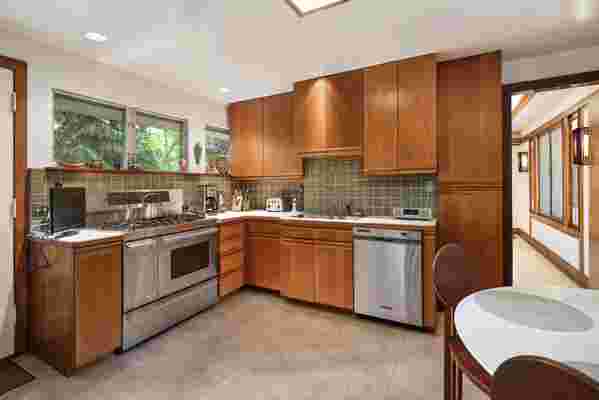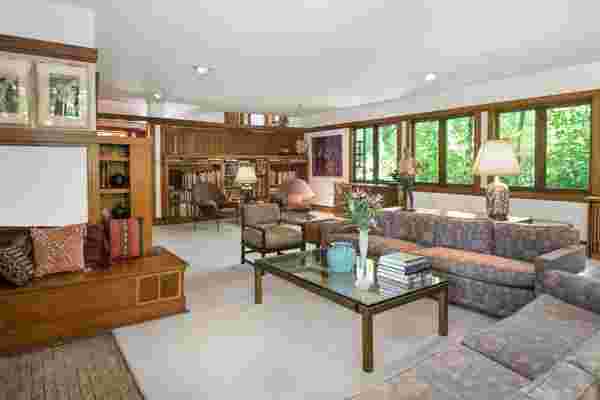All Frank Lloyd Wright homes are unique in and of themselves, but Sherman Booth House is extra special—it has three-stories and a roof deck, rare features for residences by the architect, which are often one level. Built in 1916, the property is located in a wooded ravine in Glencoe, Illinois, and is the largest of six Wright homes in the area. On the market for the first time in 50 years, the house has a distinctive Prairie-style design and retains many original Wrightian details, including a square theme and Wright-designed light fixtures, hardware, built-in bookshelves, and seating. Interiors feature a window-lined main living area with Wright’s signature brick fireplace, a glass-lined family room overlooking the ravine, a formal dining room, and an eat-in kitchen. There are five bedrooms within the home, including two master suites, and multiple spaces for entertaining, including a backyard patio and an expansive roof deck with another brick fireplace. Listed for $1.9 million, this home has 5 bedrooms and 4.5 baths. Contact: Jameson Sotheby’s International Realty; sothebysrealom
The front entry showcases the home’s classic lines.

An eat-in kitchen marries simplicity and modern appliances.

Built-in seating and shelves line the living room.

There is a formal dining room.
Glass windows frame the family room.
A brick fireplace completes the master suite.
Guests can enjoy the landscaped outdoor entertaining area.
The home has an original roof deck, which is unusual in Wright’s designs.

Leave a Reply