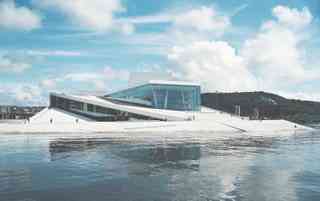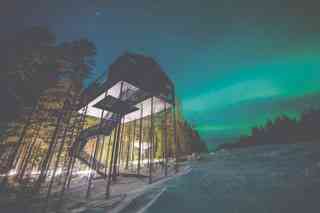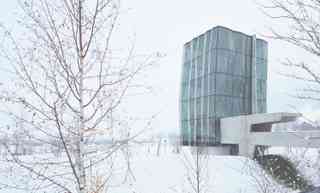Founded in 1989 by architects Craig Dykers and Kjetil Trædal Thorsen, architecture firm Snøhetta has since grown into a global powerhouse, with offices in Oslo; Innsbruck, Austria; San Francisco; and New York. Over the team’s 30 years, it has completed many acclaimed projects, from large commissions such as the Norwegian National Opera and Ballet in Oslo and the San Francisco Museum of Modern Art expansion to smaller works that include Norway’s new banknotes and the renovation of the kitchen at the French Laundry.
When it came time to celebrate in print three decades of design, the firm was faced with a quandary: How do you cover 30 years of diverse projects in one reasonably sized book? While most traditional monographs take the form of an encyclopedia, Snøhetta decided to take a different approach. For Snøhetta: Collective Intuition (Phaidon, $80), which will be released on April 3, the firm didn’t squeeze in every project; instead, it chose to concentrate on selected works and reveal its underlying influences. The book explores some of its most notable creations, which have been grouped into three categories: Integration of Disciplines, Political Space, and Generosity and Collective Ownership. The book is an insightful look into Snøhetta’s process and a celebration of how architecture and design informs experiences, whether it’s a trip to the opera or pulling a banknote out of your wallet.

The Norwegian National Opera and Ballet was designed to be a democratic structure, where visitors—whether they hold a ticket or not—can explore the Carrara marble–clad roof plaza and lobby. Completed in 2008, the building has become the jewel of the Oslo waterfront district and spurred more development, helping to revive the area.

Sweden’s Treehotel features creative cabins that give guests the experience of staying amid the tree canopy. Snøhetta designed the 7th Room at the boutique hotel. The cabin celebrates Swedish design and building techniques and offers plenty of views of the arctic sky through skylights and a hammock-like netting between the two bedrooms.

Snøhetta designed a new attraction at Swarovski’s Kristallwelten , or Crystal World, in Wattens, Austria. The 66-foot-tall Playtower is a vertical playground complete with caves, swings, trampolines, and climbing nets that encourage children to explore.
Snøhetta helped a family realize their dream of building a cabin on a Norwegian mountain plateau where they take their sheep to graze each summer. Bjellandsbu Cabin was designed to blend in with the landscape but also sleep up to 21 people. The building’s shape was chosen to mimic the terrain, and the structure is covered native grasses and stone.
Completed in 2016, Lascaux IV : The International Centre for Cave Art is cut into the landscape of Montignac, France, connecting the building to the terrain. The building contains the fourth and most ambitious reconstruction of the prehistoric cave paintings and immerses visitors with 2,950-foot resin-rock reproductions covered with 1,900 paintings and engravings.
Snøhetta’s design for the Bibliotheca Alexandrina —the firm’s first commission—was selected from 500 entries in a UNESCO–sponsored competition. The building contains a planetarium, seven libraries, and four museums, and its Great Reading Room is the largest open reading room in the world.
For ZEB Pilot House in Larvik, Norway, Snøhetta set out to design a zero-emissions home that is both sustainable and livable. The house produces renewable energy, which offsets the greenhouse gasses it produces, and is outfitted with active and passive heating and cooling systems. The project serves as a design laboratory and has yielded new research in sustainability.
The National September 11 Memorial Museum Pavilion brings serenity to an emotion-filled site. The firm had to balance security and visitor comfort to create the pavillion, which is the only building on the memorial grounds. Warm materials and natural light are abundant in the interior, and the exterior features custom-etched stainless steel surfaces.
The firm devised a building that would engage with the surrounding city for the expansion of the San Francisco Museum of Modern Art . The structure’s rippling façade was inspired by the San Francisco Bay, and its appearance changes based on the weather conditions. The expansion nearly tripled the exhibition space and added 45,000 square feet of ground-floor galleries that are open to the public.
University of Bergen’s Faculty of Fine Art, Music and Design brings together three disciplines in one 160,000-square-foot building. The centerpiece of the facility is a spacious project hall with 75-foot-high ceilings; the building also houses auditoriums, offices, and 32 workshops. The façade is covered with eye-catching prefabricated raw-aluminum elements.
Set in Hjerkinn, Norway, Tverrfjellhytta , or the Norwegian Wild Reindeer Pavilion, gives visitors a sheltered space from which to observe the native species. The firm paired a metal exterior with a warm wood interior to create contrast, and a glass wall frames the views.

Leave a Reply