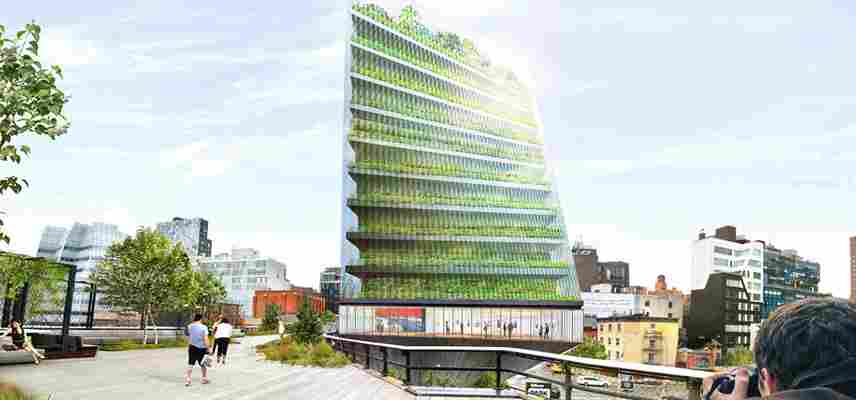Earlier this week, multidisciplinary design studio Weston Baker Creative Group turned heads with its proposal for a new mixed-use space bordering New York City’s High Line park . The 12-story building, which was conceived for the plot reportedly allocated to Rem Koolhaas by the Related Companies real-estate development firm, would consist of residences, an art gallery, and perhaps most exceptional for the Chelsea neighborhood, ten layers of farm terrace.
Pierced with ribbons of green space, the angular building would reflect its neighboring landmark park with a shimmery glass façade. Making the most of the day’s shifting sunlight, Weston Baker Creative Group designed the tower to twist, as it were, for maximum solar exposure to the farm levels. Another notable detail about the structure: The public would be able to enter the prospective gallery space directly from the High Line, a feature uncommon in the other high-end residential developments nearby.

A view of the proposed building from atop the High Line.
Weston Baker Creative Group’s High Line design would add to the architectural buzz surrounding the Diller Scofidio + Renfro –designed public park, joining the ranks of buildings like late Pritzker Prize winner Zaha Hadid’s 520 West 18th Street and Neil Denari’s ultramodern HL23.

Leave a Reply