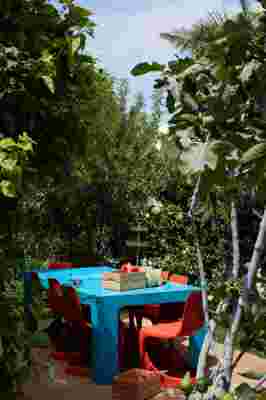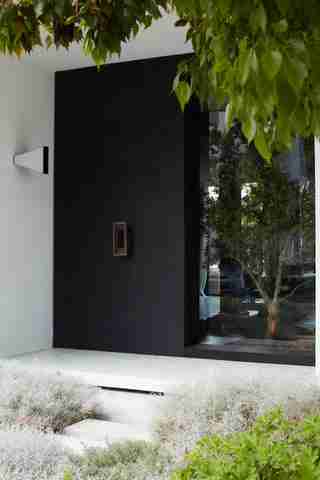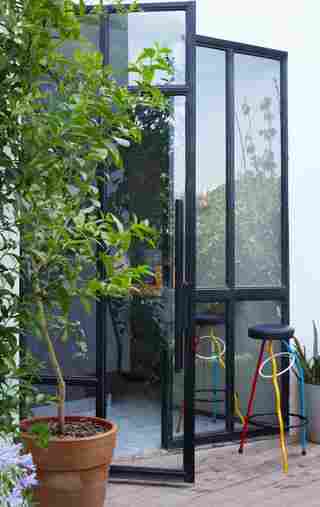It’s not every day that a message on Facebook leads to an incredible redesign of a home, but that was indeed the case for architect and interior designer Crina Arghirescu Rogard. “The owners of this Casablanca villa gave me carte blanche to do a total gut renovation, inside and outside,” she says. And though the bones of the house were very modernist, the clients loved Arghirescu Rogard’s work so much that they were open to everything she proposed.
“I’m a contextual architect, so I like to keep in mind the environment where the project is found,” Arghirescu Rogard says. “[But] the clients wanted an unconventional space in respect to Moroccan culture—they wanted to take some of the formal elements out of the traditional settings.” In order to achieve this, Arghirescu Rogard was able to reconfigure the layout of both floors of the home and redesign the enclosed areas to generate a seamless flow. “The goal was to open the house to the exterior by taking down walls and positioning tall windows in places that could offer different layers of transparencies. And create unexpected perspectives and vistas to cut through the house without revealing it in its entirety,” she adds. “For example, the olive tree behind the glass façade becomes a backdrop for the sculptural staircase—the beating heart of the house—that itself protects the living room’s privacy while allowing a warming flow of light and air.”

Colors rule the day in this outdoor seating area.
For the interior design of the house, Arghirescu Rogard drew inspiration from modernist masters such as Carlo Scarpa and Jean-François Zevaco. “I thought that their pared-down, rigorous style would provide a calm background that would enhance the poetic power of the mix of vintage and contemporary architectural and artistic pieces that are central to my practice.” Arghirescu Rogard loves to source vintage pieces in auction houses in Europe and the United States—a mix of high and low—though that proved challenging, as she worked on the project at the height of the pandemic. Luckily, she was delighted to find so many perfect pieces at the souks around Morocco. “I found truly unique pieces by the likes of Maria Pergay and Tobia Scarpa,” she says. “I think a complete project is when you can have local elements.”
Arghirescu Rogard also added to her palette the rich colors and textures of the country’s distinct craftsmanship, with unique plaster finishes as well as custom bronze and metal pieces scattered throughout the house. There’s also a variety of locally sourced fabrics and wools. “I see every room and every project as a sort of artistic puzzle. I like to establish a fresh dialogue between architecture, furniture, and objects that would generally not be paired together and yet, when combined, create unexpected and harmonious artistic compositions,” Arghirescu Rogard says. “For me, every part of a house or apartment is an opportunity for a fresh poetic vision.”

The wooden front door is finished with the Shou Sugi Ban technique. The custom brass door handle was inspired by Carlo Scarpa.

Outside the home, not far from the ground-floor kitchen.
In the kitchen, Duplex stools by Javier Mariscal can be seen, as well as alabaster pendant lights, which were sourced in Casablanca. “I love the kitchen,” Arghirescu Rogard says. “It was previously entirely enclosed, but the partition was torn down and opened up to the garden.”
In the dining room, wood chairs by Tobia Scarpa are mismatched with vintage modernist chairs sourced at the Habous souk in Casablanca.
Colors rule the day in this outdoor seating area.
“The clients wanted to ‘un-formalize’ some of the traditional settings of Moroccan design, but still wanted places for meals, so this is where the round living room came about,” Arghirescu Rogard says. “The sofa allows everyone to sit around.”
The custom stained-oakwood staircase with plaster and steel details was inspired by Carlos Scarpa. “The olive tree in the entrance connects nature inside and out. Even the sand at the base was brought from the Moroccan desert,” Arghirescu Rogard says.
The powder room showcases a locally sourced Saint Laurent marble vanity sink and a Transience Mirror by Lex Pott and David Derksen. The patina layers of the tile were obtained through different states of oxidation.
The headboard and metal side tables are custom pieces. The American postmodern chair is a vintage find.
The primary bathroom, which was full of big changes, is one of Arghirescu Rogard’s favorite rooms. “I brought in a giant circular mirror to show to the client, and they turned that idea into a window,” she says. The midcentury Italian pendant above the bathtub was sourced at Marché Serpette in Paris.
Another look inside the primary bath.
The child’s room is an homage to the Musée Bourdelle in Paris. “[Antoine] Bourdelle’s workshop has all these scattered blocks to display his sculptures,” says Arghirescu Rogard, who adds that the client’s child instantly brought his toys and books into the room in his design. “I thought it’d be more organized, but, when your creation is taken over by the inhabitant, it’s a perfect match.”
Rich simplicity is present in this bedroom. The headboard is a custom design, and the stainless steel cube table is by Maria Pergay.
“I chose local vegetation for the garden,” Arghirescu Rogard says. “I wanted the garden to envelop the house.” The Franco Albini –inspired rattan chair was sourced in Casablanca.
A full look at the modern home and its pool area.

Leave a Reply