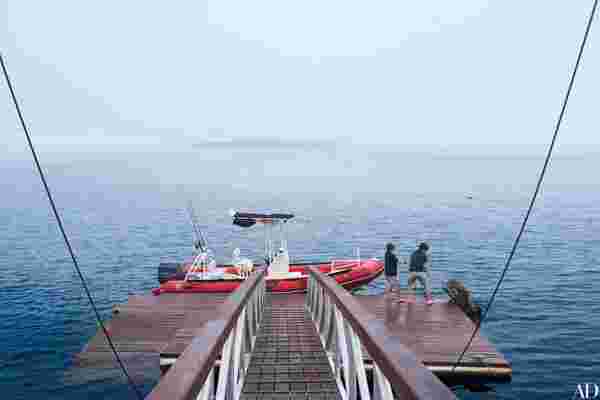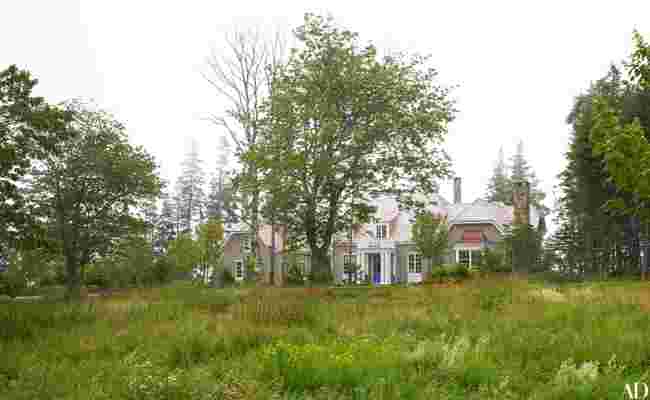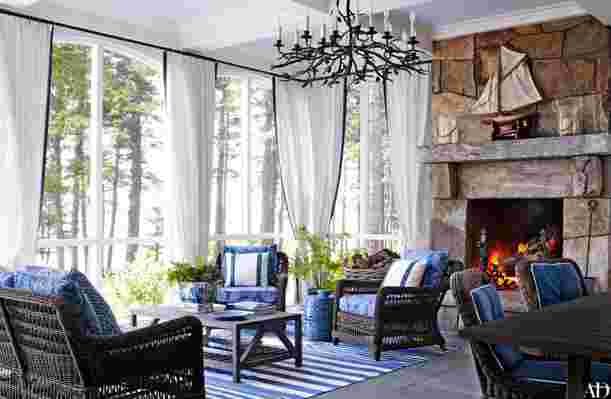“Maine. The way life should be,” say the state’s official highway welcome signs.
For Georgia natives Courtney and Paul Amos, the slogan took on a life of its own one frigid November day nine years ago as they walked the breathtaking land—equipped with a pair of tumbledown yet charming cottages—they would eventually purchase on Maine’s storied mid-coast. “It was the dead of winter! We couldn’t begin to imagine how gorgeous such a place would be in July and August,” Courtney says of the former saltwater farm. But they had an inkling. Both had enjoyed idyllic childhood summers in New England, far from the Southern heat: She at her grandparents’ lakeside cottage in Vermont and at a house the duo bought later on a remote Down East island, and he at a family home in Kennebunkport. Now they wanted to re-create those experiences for their own brood, which included three young sons at the time.
Sensitive to the surrounding community, its architectural vernacular, and, most pointedly, Mother Nature, the Amoses moved slowly. “From the beginning I felt the property would tell us what to do,” Courtney says. To help them coax instructions from the 40 acres, the couple tapped Portland-based landscape architect Stephen Mohr . “I mean it when I say this man is a genius,” Courtney says. “He has a sixth sense for how to enhance, rather than impose on, the land.”
The Amoses decided that before setting shovel to soil, they would live in one of the existing cottages, which had been built by the previous owner decades earlier. Padlocked shut and with no available keys, the small cabins had been abandoned for years. “We were planning to tear them down because, well, let’s just say they had reached their life expectancy,” Courtney says. But after her husband and Mohr hoisted her up through a window to look at the larger cottage, she had a change of heart. “I sensed something magical in those walls,” she remembers.
With a coat of paint, new windows, and some further improvements, they made the 900-square-foot house habitable. It wasn’t until a few summers later that the Amoses started to gently transform the parcel. Instead of breaking ground on a home, though, they first added a pool and an 1,800-square-foot poolhouse with a kitchen, billiard room, and other public spaces, a collaboration between Mohr, Montgomery, Alabama–based architect Les Cole , and Atlanta interior designer Suzanne Kasler , who had worked with the family on their Columbus, Georgia, residence. “It was fabulous to finally have a big kitchen to cook in,” Courtney says. “Paul could do a little work there, we’d eat dinner, and then go back to the tiny cabin to sleep.”



But with the addition of another child and several dogs to the family, Paul was feeling the squeeze in their pint-size slice of heaven. He longed for a quiet refuge of his own. Still, says Courtney, “I loved how close we were in that little space. I could hear the kids breathe at night.”

Leave a Reply