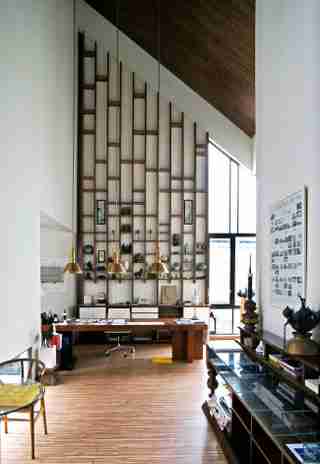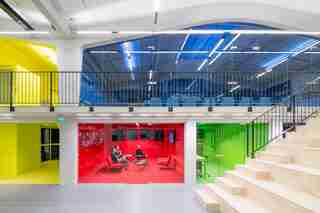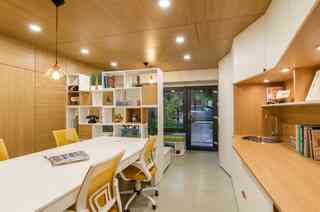With creative careers often come creative work environments—because when your job involves thinking on your toes all day, a lackluster cubicle isn’t going to cut it. Just as painters have their studios, architects have office spaces that are designed both to inspire and to promote efficiency. Thanks to their ability to repurpose unusual structures, emphasize functionality, and pay close attention to detail, architects’ work spaces are often full of innovative design. From converted buildings to adaptable furniture , these four firms have crafted environments that are just as inventive as the skyscrapers they build. Check out AD ’s roundup of brilliant offices, including a family-style coworking space in the Netherlands and a garage turned studio in Romania, for some serious workplace inspiration.

Sonny Sutanto Architects
After operating from their home in Jakarta, Indonesia, for nearly 13 years, Sonny Sutanto and Mira Susanty transitioned their architecture practice to a sizable new building. With three stories and a fluid floor plan, the space stood as a blank canvas. However, Sutanto and Susanty wanted to capture the history and sense of community that flourished in their home all those years, so they created a similar, but more refined, ambience. They reused their existing furniture pieces in new ways and incorporated many of the same materials into the design. sonnysutantoarchitectom

MVRDV
In recent years, Rotterdam’s creative community has been showing the world what it’s made of with advancements in art, architecture, and design. MVRDV, a renowned Dutch-based design firm that specializes in architectural and urban issues, is no exception, with its brand-new office called the MVRDV House. The firm’s constantly expanding “family” inspired it to develop a homelike work space, including a living room, a dining room, and communal areas to both collaborate and relax. They also incorporated playful elements such as a multicolor conference rooms and a plant-covered chandelier above the reception area. mvrdl

ArhiDOT Design
What originally stood as a 240-square-foot garage is now a stylish micro-office in Bucharest, Romania. The architects at ArhiDOT Design wanted their studio to be as integrated in city life as possible while making use of an existing structure. By fitting the room with movable panels, they were able to create a flexible space that can disguise the kitchen, storage, and bath whenever necessary. The central area, which is outfitted with contemporary furniture, is for working, holding meetings, and relaxing. arhidoo
Oficios Asociados
Founded by three friends who are architects, woodworkers, and blacksmiths by trade, Buenos Aires–based Oficios Asociados paid extreme attention to detail when designing its new offices. The trio renovated an old shed into their sleek studio and workshop, turning it into a steel-based structure with vertical windows and reclaimed-wood finishes. They styled the relaxed space with long communal tables and plenty of greenery. oficiosasociadoom.ar

Leave a Reply