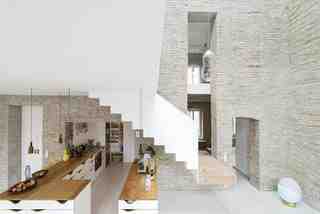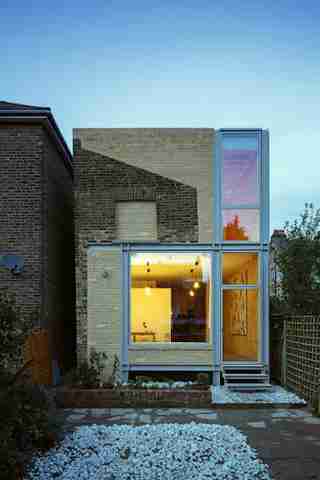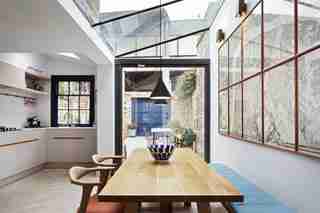Reinvention is a constant in both architecture and interior design. No room will stay the same forever , and the same is true of a house's footprint. Architects are thinking bigger than ever in this regard. "Recycling in architecture goes far beyond the simple reuse of materials. Whole buildings, sections of them, or just their floor plans are being retained, refurbished, transformed, or extended into living spaces fit for modern purposes—everything from a lofty home among the silos of a former cement factory, to a dizzying dwelling in a Dutch water tower, to a lovingly constructed minimalist playhouse in a 1920s dovecote," write the Gestalten editors in the introduction of their new book Upgrade ($50, Gestalten). The sky (or, really, the property lines) is the limit. Read on to see some of the book's most impressive transformations.

When tasked with refurbishing an 1884 miller's house in northern Berlin, Asdfg Architekten took inspiration from the original façade rather than copy it outright. The result: brand-new plaster walls etched with a stone pattern that mimics a historical drawing.

"The original extension of this early-20th-century Victorian terraced house, although it had no distinct historical or architectural value, had a pitched-roof profile typical of garden houses of that period," write the editors in regard to this London home renovation by Tsuruta Architects. "The architects chose to incorporate this form into the new façade of the rear garden—hoping to preserve the structure's charm or provoke an associated memory."

Why choose between old and new? In this London residence redesigned by Fraher Architects, the restored structural walls of an abandoned 1820s terraced house offer a striking contrast to the multiple contemporary extensions, which include an airy glass roof over the dining area.
What was once a church in Utrecht, the Netherlands, is now an imposing private home—check out those vaulted ceilings—thanks to local firm Zecc Architecten BV. "The existing wooden floor, the stained-glass windows, and old doors were retained and repaired locally," write the Gelstaten editors. "The new, white volume was 'kept separate' from the church walls, columns, and vaults."
Zecc Architecten BV is also behind the remodel of this railway cottage in Santport, the Netherlands, which now boasts a modern glass-and-steel addition. The editors note, "From the center of the house, one becomes aware of all the spaces, new and old, thanks to long sight lines and a suspended staircase connecting the various floors."
"According to the architect, Jesús Castillo Oli, the renovated building in this project—an industrial structure in a rural area to the south of Santander in northern Spain—was not itself of much interest, instead it was the state of the ruin in which it existed that was exciting," write the editors."The area where the roof of the Inhabited Ruin—as it is known—had collapsed, was left as a courtyard open to the elements: a porch with no roof, not unlike the nure'en in Japanese architecture."
In Ibiza, Spain, Standard Studio transformed a 200-year-old stable and storehouse into a guest home and showroom full of conversation starters—think original aromatic cedar ceiling beams and ancient stone walls.
Reimagined by SAMI-Arquitectos, this house is nestled into a hillside on Pico Island in Portugal. "The openings of the windows in the concrete structure, which was placed within the shell of the old building, are sometimes lined up with the existing window frames and sometimes not, creating new frames and acknowledging the original limits of the house."

Leave a Reply