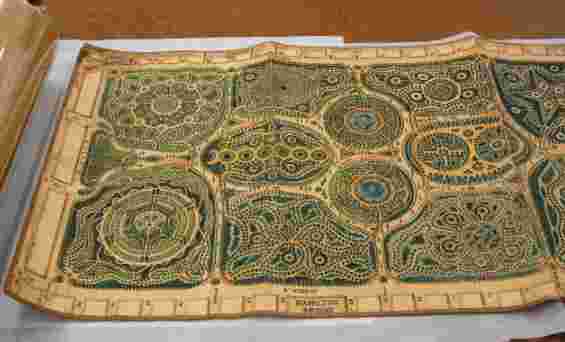From the Reservoir to the Sheep’s Meadow, the design of New York City’s Central Park is such an iconic part of the Big Apple that it’s hard to imagine it any other way. But the more than 750 acres set between 59th and 110th streets in Manhattan could have looked very different. The park’s ultimate plan, by Frederick Law Olmsted and Calvert Vaux, was just one of over 30 entries in a design competition held in 1857. The winner would receive $2,000 and, as we know know, a place in New York history.
Of the 33 entries, only five still exist in the safekeeping of the New York Historical Society. The best-preserved of these is the plan by park engineer John J. Rink. Recently, Budget Direct Travel Insurance (an insurance firm that launched a series of campaigns aimed at inspiring travelers by generating a sense of curiosity over popular destinations) decided to bring the rejected design to life. Rink’s design was inspired by French landscape architecture and features tree-lined walkways and gardens dominated by topiaries. While Olmsted and Vaux’s Greensward plan features several wide open spaces, Rink’s vision for Central Park was packed with 20 design features, including an up to 36 acre parade ground, an artillery park with a shooting gallery, and a two-wing museum.

A look at John J. Rink's actual plan for Central Park.
Rink’s highly ornamented plan, which would have cost an estimated $1.7 million, also called for a waterfall into Croton Lake and a botanical garden and greenhouse on the south side of the lake reservoir. Ultimately, Olmsted and Vaux won out, but it’s interesting to imagine a day in Central Park strolling through Rink’s labyrinth of gardens rather than lounging on the now-famous Great Lawn.

Leave a Reply