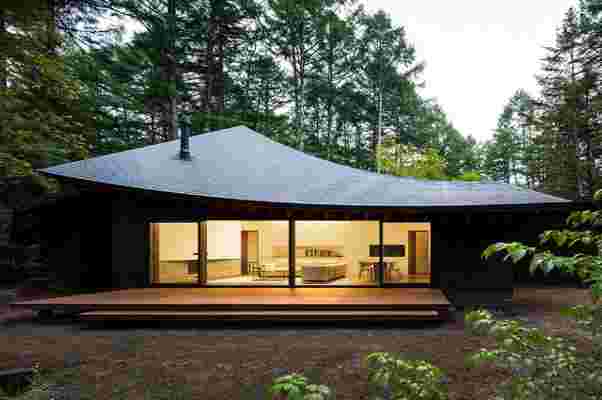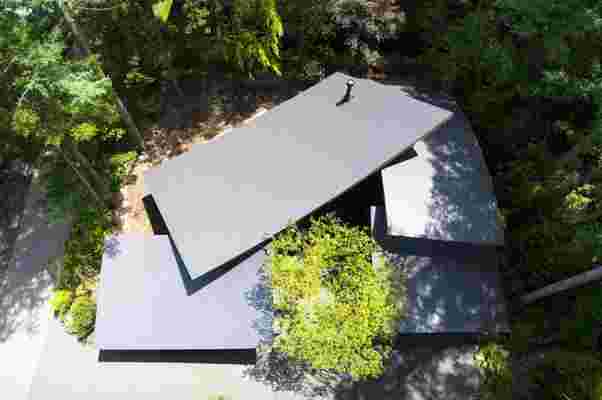
Four Leaves Villa designed by Kentaro Ishida Architects Studio (KIAS) is a form of organic architecture with a gently twisted, multi-tiered roof that mimics the sloping curve of fallen leaves and a central garden courtyard, the home’s concealed centerpiece.
150 kilometers from the buzzing city streets of Tokyo, Japan, a forested plot of land in Karuizawa, Nagano prefecture of Japan, is home to a weekend retreat designed to mirror the fallen leaves that surround it. Dubbed Four Leaves Villa, the privately-owned residence is a form of organic architecture with a split-level roof designed by Kentaro Ishida Architects Studio (KIAS) that mimics the undulating, overlapping pattern of fallen leaves.

Organic architecture is a philosophy of architecture with a primary goal of harmonizing human habitation with nature. Following the philosophy of organic architecture, the varying orientations of Four Leaves Villa’s living and dining spaces were specifically chosen with consideration to the use of each space and the amount of natural sunlight that might benefit each room’s function.
The living and dining areas face southeast to collect pools of natural sunlight, brightening each room during the day for meals and social gatherings. Then, the bedrooms are posed west to catch views of the forest’s dense brushwood that provides a sense of privacy during the day and coziness at night.
The gently twisted roofs also provide plenty of overhangs to brace guests against the blaze of sun rays. The constructional combination of a concave and convex roof makes for a dynamic interior volume. Where the roof inclines outside, the interior ceiling, lined with exposed wooden beams, reaches lofty heights.
Describing the roof in their own words, KIAS notes, “Every roof has been designed as a Ruled Surface in which straight Laminated Veneer Lumber joists are arranged continuously to form an organic geometry. A series of wooden joists are exposed on the ceiling highlighting the dynamic spatial characters of each living space.”
The interior living, dining, and sleeping spaces are split between three interconnected structural volumes placed on site amongst a preexisting lot of trees. From above, the open-air garden courtyard functions as the home’s centerpiece and the point where the three structural volumes meet, offering an outdoor leisure area where the home’s guests can come together and spend time in nature.
Designer: Kentaro Ishida Architects Studio (KIAS)
Four Leaves Villa’s floor plan reveals the three structural volumes without their roofs and the garden courtyard that functions as their centerpiece.

Leave a Reply