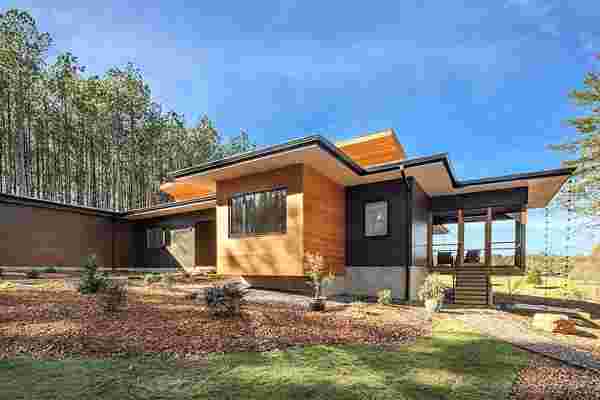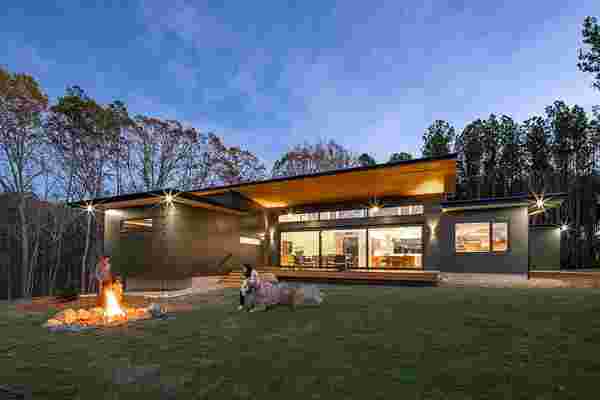
Architects and designers all over the world are trying their best to incorporate sustainability in their work. Biodegradable, carbon-neutral, eco-friendly, etc. are not just trends or buzzwords, these imply that we may have potential solutions to reduce the load on our planet and slow down the climate crisis. Sustainable structures create an impact on an ‘architectural’ scale and that is why I am fascinated by Baboolal, a net-zero home that produces no waste or carbon. Baboolals stay in North Carolina and they realized that their entire community lives in the exact same cookie-cutter houses that consume excess energy and they knew they wanted to create change by setting an example.
Architect Arielle Condoret Schechter was up to the challenge of designing their dream net-zero home. The home had to be well-insulated, air-tight, and energy-efficient because to reach a net-zero energy bill, the structure has to produce as much energy as it consumes. Therefore Babool house features a photovoltaic array on the roof to generates solar power. It is also covered with a white cool-roof membrane and the windows are triple-glazed and protected with deep roof overhangs to prevent energy loss.
The Babool house also had to be a functional place for the parents, children, and their pets along with being sustainable. The core is an open, airy, and inviting central common family area while all of them have their own private bedrooms to retreat to. The spacious floor plan includes a gourmet kitchen, elaborate dining, and living areas, as well as deck access across the back of the house. It also has a study/music room, laundry room, pantry, and a two-car garage. To bring the outside scenic landscape in, the architect added operable glass doors to reduce energy loss and increase the visual spaciousness. The design encompasses a progression: one enters the house from the south which opens up into the main living space looking out into the natural views in the north creating a powerful indoor-outdoor connection.
“Our driving concept for the Baboolal residence was the Japanese principle of ‘Shakkei’ – borrowed landscape or scenery. The north side of their property is adjacent to a gorgeous grassy meadow which is part of a neighbor’s property. This north side is the dominant view from the Baboolal residence, so we are ‘borrowing’ this view. Borrowing the landscape is not just a Japanese design principle, but also one used prominently in British landscape design since the 1700s,” said Schechter. The home’s layout seamlessly flows from one zone to another. The modern aesthetic and net-zero strategies combine to make the Baboolal home beautiful, energy-efficient, sustainable, and carbon-free!
Designer: Arielle Condoret Schechter


Leave a Reply