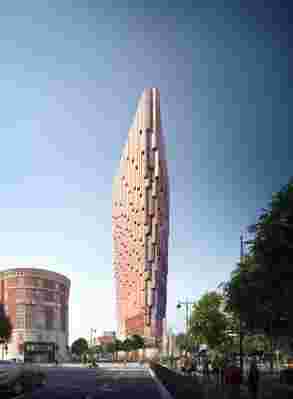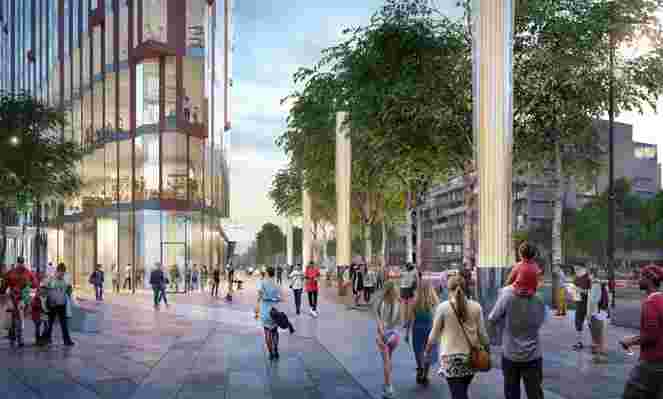Boston's Kenmore Square is the gateway to some of the city's famous sites, including Fenway Park and Boston University, and also serves as the entrance to the historic Back Bay. The streets here buzz with activity, but it's been a long time since Kenmore functioned as a true public plaza. Over the course of time, traffic patterns, transit routes, and tourist paths have become muddled and chaotic.
A new proposal from Mark Development aims to change that. After the developer's initial plan was rejected—largely due to proximity to a neighboring residential building and insufficient streetscape planning—the company turned to architecture firm Studio Gang , urban design and planning firm Speck & Associates, landscape architects Reed Hildebrand, and engineering and design consultancy Stantec. The result is an intelligent and ambitious proposal that addresses these concerns head-on.

Like much of the city, Kenmore Square is on the brink of a construction boom.
The new plan would reconfigure the developer's parcel (which now houses a bank) into a large triangle and cut a short new southbound street. It also includes a $15 million investment in public space, according to the developer, creating a 32,000-square-foot public plaza and dramatically improving pedestrian, bicycle, and motorized traffic flow throughout Kenmore Square. That would be a vast change from the 8,700 square feet of public space and confused traffic patterns there now.
A nearly 300-foot-tall hotel tower, designed by Studio Gang, would anchor the property, designed in a flatiron shape that mimics the plot on which it would sit. Such buildings “really have the potential to become landmarks because of the drama of that shape,” says says Weston Walker, design principal at Studio Gang and the firm's lead on the project. The tower also employs a tapered form, making it smaller toward the bottom. Its 389 hotel rooms would be situated on top floors, while the first four stories would include public areas such dining, fitness, and a lobby.
To imagine the building's façade, Walker and his team used elements of a bay window—a common building component in the area—clustered together, which would enhance light and views in hotel rooms. As these bays drop away toward lower floors, the building tapers, leaving more room for public space at grade level. “It's a combination of the site logic, some response to context, and working with the program that [allowed us] to come up with a solution that integrates all that,” says Walker.

If the plan is approved, the public space in Kenmore Square would increase from 8,700 square feet to 32,000 square feet.
Vehicular traffic patterns would also be adjusted, reconfiguring seven lanes of traffic into a one-way flow around the new, centralized island. This would not only be more efficient for motorized vehicles, it would shorten pedestrian crossways and make them safer, too. Wider sidewalks, trees, and landscaping would also be added. Kenmore Square “is burdened by automobile traffic that it must continue to serve,” explains Jeff Speck principal of Speck and Associates, “but it is poised to flourish as a people place if a few accommodations can be made to make it safe, comfortable, and convenient to walk around.”
Like many other Boston neighborhoods, Kenmore Square is on the brink of a construction boom. If approved, Mark Development's plan for Kenmore could become a vibrant example of how the city can maximize the built environment to accommodate growing populations, transportation, and human health. The project, says Studio Gang's Walker, "starts with an urban transformation that's really of a magnitude that we don't see very often. We're very excited to be part of it."

Leave a Reply