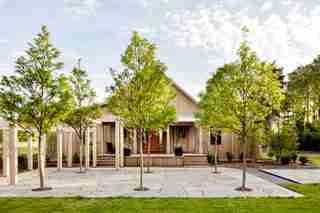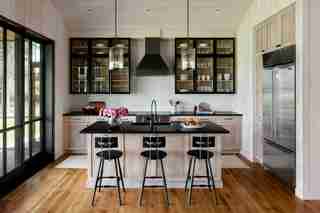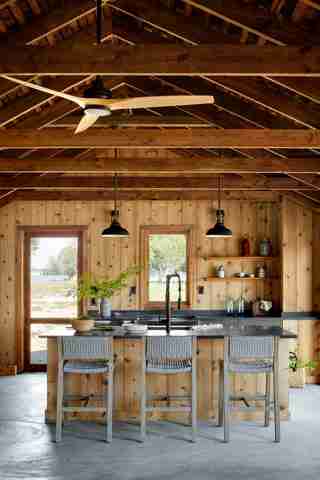When Laura Hodges started working on an Oxford, Maryland, compound back in 2019, the pandemic was nowhere in sight. Her clients had purchased the expansive property in 2018 with a vision of building multiple houses for different uses: They liked the idea of tiny homes spread across 300 acres near the Chesapeake Bay waterfront that could be occupied throughout the seasons, as wildflowers came and went.
Working closely with architect Reggie Gibson, Hodges felt it was important that everything in the three-structure compound “felt right in the new environment.” She notes that the designs for both houses are interconnected, with complementary features such as tile selections providing a sense of synergy between the distinct dwellings. (“I wanted to make sure that all the properties had a thread of style that tied them all together,” Hodges explains.)
That focus on detail has been honed to perfection over Hodges’s five years working with these clients on five separate projects. Hodges intuitively understands what they want and, in this case, curated everything, down to the silverware and shampoos.
Notably, sustainable choices were incorporated throughout the design process. Hodges carefully considered how her clients could reduce their carbon footprint and installed cabinetry made out of wood salvaged from the series of small houses that were originally on the property. “They had to sand it all down, pull the nails out, and make it pretty, whenever it was in good enough condition that they could reuse it,” Hodges says. “Eventually, they ran out, so we had to introduce new wood as well. But I thought that was really cool to be able to reuse a lot of the materials.”
Since the clients gravitated toward a rustic feel, the houses are clad in cedar. (The interior walls are whitewashed pinewood.) The key was not overdoing it to the point where the residential homes felt like caricatures of lodges or cabins, which is why Hodges opted for lightening the tone of the wood walls and ceilings. Even the exterior of a former chicken coop was retained and re-clad in all-new cedar with a newly installed waterproof roof. “[The clients] didn’t want it to feel like this super-gorgeous, amazing place that’s on the water and completely out of its element,” she says. “But at the same time, we wanted it to feel refined and beautiful. So, it was a case of making it refined and rustic.”
Though it’s hard to choose a favorite room, the designer is most fond of the art studio, with its lofted ceilings. “What I love so much is that, when I walked into this house, I looked up and you could see the trees through the framing of the ceiling,” she says. “I was like, ‘The light looks amazing in here, I want to keep that.’ So, we ended up putting in skylights for that reason, so that that light would still stream in and you could look up and still see the trees through the ceiling. I really wanted to make sure that this building felt like you were truly in the woods.”
Of all the challenges Hodges faced while working on the project, one of the most notable was the simple issue of weather. “Between rain, snow, frost, and ice, there was just so much happening,” she recalls. Now that there’s some distance from it, Hodges can laugh at the memory of the day when they were finally ready to have all the furniture delivered, but were tripped up by unforeseen rain. (After rushing to the nearest Target to buy boots, the team was then tasked with constructing a makeshift runway out of shipping pallets and planks to carry the pieces into the houses without slipping into the mud pits. “It was like walking across the moat to get to a castle or something,” she says.)
As for the furnishings, Hodges sourced an assortment of vintage pieces from 1stDibs and Chairish. From a leather desk chair to a pair of chartreuse suede chairs from the 1960s, the pieces add character to the interiors and “take the edge off the newness of everything,” as Hodges puts it. “For this property, it felt very appropriate to bring in pieces where the house could feel like it had been there for a while. I wanted it to feel comfortable.” And, as a result of the clients’ interest in architecture and innate sense of practicality, it was imperative to ensure that the property was “livable and felt right for them,” Hodges says. She adds, “They also very much appreciate the idea of creating something that is aesthetically beautiful and different.”
As it currently stands, the property features two cottages, as well as another building designated for hosting events and parties. But Hodges and her clients aren’t finished, thanks to a pool house with a laundry room, gym, yoga studio, sauna, massage room, hot tub, cold plunge, and more that’s on the horizon.
“When they’re out there, they’re not necessarily the type that are just going to sit around,” Hodges notes. “They want to be doing things.”

Hodges asserts that all the residences on the property were designed to take up less space, have a smaller carbon footprint, and “create an intimacy within this massive expanse of land.” She adds, “There wasn’t an intention to build these [huge] houses, even though there’s [room].”

The primary home features a full kitchen with oak cabinetry, O&G Studio counter stools, and Visual Comfort pendants.

The kitchen in the Crab Shack, an area designated for dining and entertaining, can also be used as an extension of an outdoor BBQ and crab boil. This space features concrete floors, screened windows, handmade furniture and cabinetry, and a retractable ceiling-mounted hidden television.
In this primary bedroom, artwork by Alexandra Squire can be seen, as can a Four Hands bench. Warm colors and soft textures, like custom suede throw pillows from Domain by Laura Hodges Studio, help create a wintry atmosphere. “I love the drama and the coziness of that space,” Hodges reflects.
A bathroom in the primary suite features marble countertops and a reproduction stone sink from Atmosphyre with faucets by Brizo . The vanity from Laura Hodges Studio and made by Plato features sconces from Visual Comfort .
This serene bedroom in the primary house features a variety of custom accessories from Domain by Laura Hodges Studio, as well as Coyuchi bedding. Hudson Valley Lighting Group lamps are placed on top of the Copeland nightstands, while a light fixture from Circa Lighting hangs high above the O&G Studio bed frame and Room & Board bench.
The guest rooms in each house include desks with built-in storage. The twin beds from Room & Board have a trundle underneath to accommodate up to three people on the Boll & Branch mattresses. The window treatments are all custom by Laura Hodges Studio.
This small but efficient kitchenette features Imperial Danby marble countertops and wood cabinetries made out of all-natural materials. “You can cook there, but it’s not really meant to be a full kitchen,” Hodges explains.
This vignette in the secondary house features a vintage pair of chartreuse suede armchairs from the 1960s that Hodges sourced on 1stDibs, and a Lee Industries sofa. Hodges got creative by making custom artwork out of different plants, taken from throughout the property.
The throw pillows and bench cushion in the living room of this suite come from the Domain by Laura Hodges Studio collection. “There’s a suite on one side, and then in the middle is the kitchen and living space, and then a little suite on the other side,” Hodges explains of the layout.
Both of the houses feature outdoor showers with curved details that were the brainchild of Reggie Gibson. “It was definitely something to try to figure out the logistics of building that,” Hodges explains. “The idea of it sloping down and also curving is really beautiful because the house is very linear.”
The extended deck of the art studio is complete with outdoor furniture from Four Hands.
Hodges installed skylights in the art studio, so that light would stream in regardless of the time of day. The room is filled with timeless pieces of vintage furniture, including an easel sourced from 1stDibs. There’s also a separate sink for cleaning up after a long day of arts and crafts.
The art studio features a lofted area with extra storage and a small utility room that can be accessed by climbing up the ladder. The stools at the all-black counter are from West Elm, while the pendants are Rejuvenation.

Leave a Reply