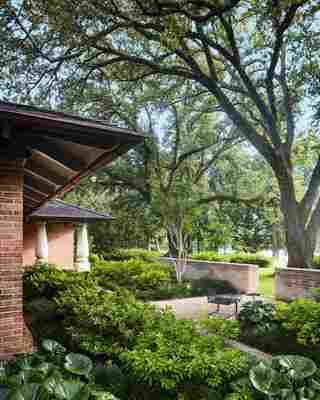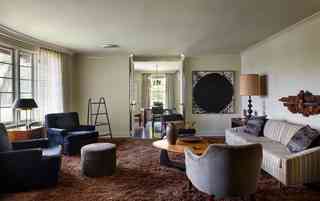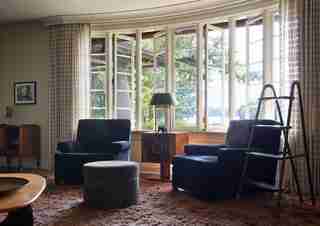When Thad Hayes—the successful and storied designer of Ries-Hayes Interiors —was growing up in Baton Rouge, Louisiana, his mother found herself in search of an activity to entertain her son, who, unlike his two brothers, had no interest in sports. The creative solution: Hayes and his mom spending Sunday afternoons driving around Baton Rouge looking at houses in the area. Fittingly, these jaunts would eventually foreshadow not only the designer’s future career path, but also an auspicious purchase. “I distinctly remember seeing this house,” Hayes says. “I loved it so much that I wanted to have it one day. I just remember that these two fat columns were so distinct on the front, and it was pretty because it was on University Lake across from Louisiana State University,” which would then be his alma mater.
In 2011, when Hayes’s mother passed away, the New York City–based designer began looking for a home in Baton Rouge in order to be closer to family. Two years later, Hayes bought the house of his childhood dreams. “I thought, This will be kind of cool. A little getaway,” he says. “The house was finished in 2016,” he continues. “It was not a big project—three bedrooms and a studio that I built after I moved in.”
This 1955 classic midcentury-modern lake house became a study in the art of minimalism and a testament to the power of interiors that are spare, monochromatic, elegant, and decidedly masculine at once. Hayes was inspired by the work and design philosophy of his former boss, mentor, and friend Robert Bray of Bray-Schaible Design. Hayes decided to infuse Bray’s ethos for design into the house. This meant making something out of nothing that was industrial and affordable. It also meant fashioning a home that brimmed with simple things with big impact. “What I learned from Bob was really: Edit, edit, edit,” Hayes says.
“It was more of a restoration,” the designer continues. “There was very little demolished, everything was [practically] new—the air conditioning, all the systems. The flooring was a hodgepodge of stuff. I decided I was channeling Bob [by] hav[ing] one surface through the whole house that would be in the kitchen, the closets, the bathroom, the laundry, everything,” Hayes says. “I went with a cork floor, (it’s kind of a coffee colored cork floor), throughout. That one move started to inform all the decisions. I just really wanted the materials to be paired down.”
There was also a considerable amount of familial significance. “What went into the house was a bit of an accumulated effort on my part to include my aunt, who owned a midcentury-modern home in the area and died the year I got the house. She had some really cool Danish furniture that was bought in the 1960s. And then my mother had some club chairs and lamps, so I was recycling and repurposing.”
The big addition to the lake house is Hayes’s studio that is accessed through a breezeway with louvered doors. It ties the history of the house to his modern vision. “The studio has a very different feeling from the main house,” Hayes says. “The ceilings are higher, and there’s local cypress wood on the walls, and the floors are black. The floor is actually Flexco—it’s linoleum made in Alabama and has these cream streaks from rubber trees.”
On the back wall of the studio is an original Bob Dylan poster from the ’60s, another personal point of reference. “It was kind of a childlike expression of my past,” Hayes says, speaking of the project overall. “Everything is pretty personal, and I do love postwar design. It resonates with me in terms of [its focus on] fresh beginnings.”

“I would describe this home as a hybrid—a midcentury house with southern influences,” Hayes says, referencing its jalousie windows, breezeway, louvered doors, slate roof, and use of St. Joe brick.

“I love the sofa in the living room, which belonged to my aunt,” Hayes says. “The two black club chairs were in my mother’s living room. I covered them in Rose Cumming black salt velvet, which is very fragile.”

A closer look at the two chairs.
“The walls are a Cypress wood that came not far from where I was born in south central Louisiana,” Hayes explains.
The dining room of the home.
The kitchen is suffused with a similar color palette.
Another living area of the home features a painted brick fireplace.
Lush notes of greenery are never far from view.
A purple bedspread rules the day in this bedroom.
“The whole landscape was redone except for the two live oak trees in front,” Hayes explains. “Everything else was planted in 2016—things grow really fast down here.”
Inside the studio.
“The wood is all new. I just love the idea of using Cyprus because it was local,” Hayes says. “And I loved the V-groove because it was so much [a part] of my growing up in the late ’50s and ’60s.”
A stand-alone tub shines in the bathroom area.
“My aunt had this Flexco linoleum in her kitchen.” Hayes explains of the rubber-based material. “You don’t put any finish on it. If you buffet it over time, it just develops this beautiful luster. I love that idea.”
A peek out at the nearby pool.
“The pool feels more like a reflecting pool,” Hayes muses. “It’s not a big swimming pool, but it’s the perfect size.”
The house is set on University Lake.
Designer Thad Hayes at home.

Leave a Reply