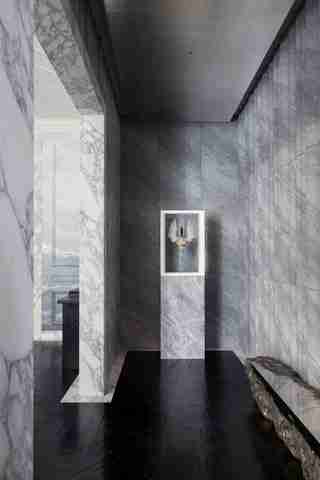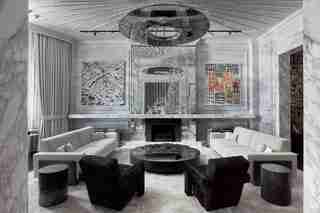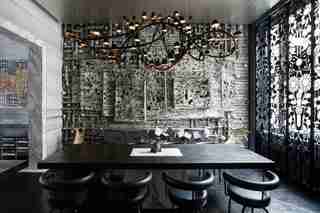There are some cities that warrant as much say in a residence’s interior design as the homeowners themselves. Take London, a scenic tale of architectural contrasts. Contemporary skyscrapers ascend not far from the historic Tower of London, while the English Baroque St. Paul’s Cathedral peers across the River Thames at the Tate Modern, thanks in part to the Millennium Bridge. “It’s one of the only cities where the mix of old and new is so visible, so extreme, and so brave,” says Dubai–based architect and interior designer Viktor Udzenija , who recently expanded his firm with an outpost in Prague. Much like London, Udzenija’s own trajectory has been a melting pot of various cultures and influences. Born in Belgrade, Serbia, raised in Prague, and of Croatian heritage, he spent his college years in Munich. Udzenija then began his career at Foster + Partners in London, ultimately moving to Dubai in order to project manage the Index Tower, then the firm’s tallest design.
A “pushing of boundaries,” as the designer describes it, became the modus operandi for his namesake firm’s latest project—a 3,000-square-foot pied-à-terre overlooking West London’s eminent Cadogan Square for a businessman (also Dubai–based) and his young family. Serving as a weekend home for the client, who’s also an avid art collector, the abode offered ample room for audacious choices. “[The owner] loves to entertain, so we had a bit more freedom with the interiors and could be more bold and brave than a space where you have your daily life,” Udzenija adds.
The original floor plan was somewhat typical for a historic property: Small, closed off rooms were separated by single wood doors. What is more, aside from a pair of Cadogan Square park–facing windows in the living room, many of the apartment’s natural light sources faced the building’s inner light well, which was an unfortunate view teeming with industrial pipes. Obstacles aside, the unit had character riches that even a modernist as clear-cut as Udzenija could appreciate: “This is the first project I’ve worked on with wall moldings,” he admits. “I wanted to keep at least some of that historical relationship—it is London and an old structure, after all.”
Revising the original floor plan, Udzenija widened the doorways and framed the new entrances with Arabescato marble. Opening the space allowed natural light to travel throughout, but concealing the limited views would require a special commission. Udzenija approached contemporary design collective Studio Job , which had conjured its modern take on stained glass windows for two Michelin–star restaurant The Jane Antwerp a few years prior. With a client brief in hand, the studio crafted laser-cut shutters and stained-glass panels featuring abstractly biographical graphics for the home’s dining room and lounge, respectively.
In the end, although widened and marble-clad walkways created a more contemporary navigational flow, color proved to be the true guiding force throughout the home. Monochrome interiors recede into rich, sultry spaces—a stunning evolution thanks, in part, to French trompe l’oeil artist Florence Girette , whom Udzenija tapped to bring depth and texture to the walls. “You enter spaces that are richer and richer, darker and darker, until you reach the bedroom, which we envisioned as being this dark chocolate liquid storm full of rich brown and black tones,” Udzenija says.
Much like London, the pied-à-terre has no shortage to explore. Contemporary works by Misha Kahn, Peter Lane, Wendell Castle, George Condo, and Glenn Ligon—among others—are featured throughout, often framed by Udzenija’s foray into molding—an exemplary exercise in mixing classical and contemporary. As Udzenija concludes, “It felt like the location asked for this as much as the client did.”

Gray marble ripples along the entryway walls not unlike curtains in motion. Black varnished oak floors laid in a traditional Versailles pattern assist in directing attention to the foyer’s end where a sculpture by Damien Hirst is elegantly displayed atop a marble plinth.

In the sitting room, Udzenija softens sharp, linear architectural elements with textural plays. A pair of Cassina chairs upholstered in black lamb fur perch not far from the black marquina marble coffee table by Mathieu Lehanneur sourced from Carpenters Workshop Gallery . “The wavy surface is turned to the fireplace, so my idea is that the fire is kind of melting the table,” Udzenija says. Perhaps the space’s grandest gesture is the slightly angulated and stainless steel chandelier, a custom fixture by Udzenija. Measuring at more than six feet in diameter, “It’s bigger than a king-size bed,” the designer says. Artworks by George Condo, Günther Förg, and Farhad Moshiri are also featured throughout the space.

In the dining room, Rick Owens’s Plug dining table and a set of LC7 dining chairs are surrounded by “an explosion of handmade richness,” as Udzenija describes. A textural, hand-finished aluminum cabinet by Vincent Dubrourg perches in front of a wall-encasing clay mural commissioned from Brooklyn artist Peter Lane . “I love when people discover with not only their eyes, but also with touch,” Udzenija says. “We’re such complex beings with all these senses, and it’d be a shame not to use them all when experiencing a space.” Laser-cut window shutters by Studio Job shield an unattractive view while still letting natural light filter into the interior.
Udzenija wanted to create an “emotional journey” that entailed harmoniously combining old and new elements. “There’s architectural contrast in every street that you peep down in London, so I really wanted to recreate that meandering, explorative path,” he says.
Udzenija enveloped the powder room in Grand Antique marble and selected a faceted mirror to create an optical illusion of sorts. A reflective, high-gloss black vanity blends right in.
The home’s gradient effect comes full spectrum in the kitchen, where hand-applied plaster walls progress in tone from the silver-leaf ceiling to the varnished oak floors. Fredrikson Stallard’s Pyrenees blue sofa helped establish a narrative for the space: “It’s like an ice cave,” Udzenija says. Stallard also created the nearby Antarctica gueridon piece, which further adds to the overall cool factor.
The arctic inspiration continues in the lounge beyond the kitchen, where Stallard’s Gravity II table , carved from a single block of acrylic, rises from carpeting reminiscent of cracked ice. The white sofa—which is “like a mountain of snow,” according to Udzenija—is upholstered in lamb fur.
Clean architectural lines help make the bathroom’s Rosso Levanto marble-clad interior more digestible. “I try to keep that edge of mine throughout the project, which is really to be brave and generous with architectural lines,” Udzenija says.
When used indulgently, as Udzenija does in the powder room, Rosso Levanto marble provides color and pattern with a “nature-made quality.”
The emotive journey through the apartment culminates in the primary bedroom, where Florence Girette’s dramatic, painterly strokes are infused with copper dust to create a striking canvas. A cabinet by Misha Kahn perches in the corner, while artworks by Monica Bonvicini, Glenn Ligon, and Rashid Johnson hang throughout. “In the bedroom, it’s all about power,” the designer says. “So I tried to curate works by artists with strong subject matters.”
Pink-and-black marble slabs, installed as door frames and a linear shelf extending the width of the room, served as the muse for Girette’s hand-painted walls. “I really had to encourage her to go for it, to go crazy,” Udzenija says. “Once you’re in that bedroom, it feels like a hurricane of emotion.” In the corner, sculptural seating by Wendell Castle sprawls out.

Leave a Reply