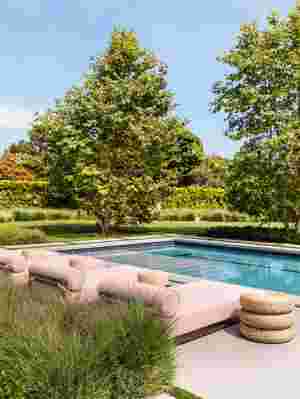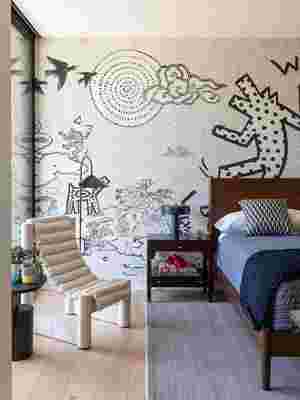As Melissa Akkaway will tell you, every accessory tells a story—and that’s as true for an outfit as it is for a home. Akkaway should know: As the resident tastemaker behind The Particulars, an online fashion platform, she’s advised readers for years on how to find their personal style. And after commissioning a new Malibu house for her family of four with the help of architects Marmol Radziner and decorator Redmond Aldrich Design, she’s well-versed in how accessorizing fits into a residence too. Throughout the 7,600-square-foot abode, which manages to pack a powerful decorative punch even within a full-throated architectural vision, memories weave in and out.
That sparkle-studded pair of Miu Miu heels? A memento of the night she met her husband. That Louis Vuitton trunk stationed at the end of a hallway? A remembrance of her father. The trick, as any good fashionista can attest, is all in the styling. Overload a space with tchotchkes and personal artifacts, and you’re in an antique store—or worse, a rummage sale. Err on the side of too sparing, and you’re borderline clinical.
First things first: It helps to have good bones. And at the Casa Akkaway, there are plenty. Marmol Radziner’s expertise in West Coast living shines through in the home’s low-slung, horizontal volumes and well-considered integration of interior and exterior (which occurs in part through generously scaled sliding glass walls, though roof overhangs help keep things cool when the sun is strongest). Two stacked blocks make up the home, the top volume clad in cedar and the bottom extending into a native species–laden green roof.

A closer look a the pink poolside lounge chairs.

The son’s bedroom features a bold mural inspired by the work of Keith Haring.

A skateboard ramp is ensconced by lush greenery.
Outside, a Californian oasis awaits. There’s a skate ramp for the Akkaways’ children (and surfer father, if the mood strikes); a victory garden sprouting tomatoes, cucumbers, and bok choy; and an olive grove that hosts an alfresco dining area accessible from the indoor kitchen. “You really can just open it up in the benign climate of Malibu, and live this very indoor-outdoor experience,” says Ron Radziner, a principal at the namesake firm. And the beach is less than 10 minutes away on foot.
Like a good drama, which reveals itself bit by bit, the house doesn’t give itself away all at once: A compressed, slightly darkened entry eventually gives way to the bright airiness of the great room, where living, cooking, and dining spaces all fold into one. Off the great room are ancillary spaces like the pantry and laundry. Bedrooms are tucked away upstairs. The kitchen is open and super functional—a beloved feature for Akkaway, who prefers to keep items for cooking (and dressing, for that matter) readily at hand.
The process of designing the home took four years. “They were thinking they’d live [there] for a long, long time,” Radziner says. When the Akkaways kicked things off with the architects, “They came to our other home that we were living in and said, ‘let me see your closet and where you’re putting things, so we make sure we design something that has everything that you need,’” Akkaway recalls—amenities like surfboard storage, a gym, and office space. “They really infuse how you live into the design.”
Color rules the day throughout the home.
Decorating with Redmond Aldrich came later, when the family sought to infuse the interiors with healthy doses of warmth and texture. “[Melissa] knows her way around color and pattern,” says Chloe Warner, founder of Redmond Aldrich. Akkaway seconds the motion: “I love texture, I love pattern, I love playing with all of those things,” she says. “I think, especially with accessories, you can have fun.”
The Malibu house, however, was a demanding protagonist. To make an impression over the powerful views and abundant wood elements, furnishings and accessories’ volume needed to be turned to 11, Warner says. “The architecture has so much gravity,” she explains, that “if you want any sort of contrast, you need to come in with pattern, color, and graphic touches, or the purity of the architecture will be the only thing you feel.”
For an accessories hound like Akkaway, that was no problem. Bring on the punchy wallpaper, she told Warner, in places like the den. Pink onyx table for the living room? Knock yourself out. Sentimental items, like the Louis Vuitton trunk, also found their places within the scheme. “Accessories for your home are things you can continuously add and subtract,” Akkaway says. “You can always change it up, pull things out, and put them back.”
The end result is a residence that’s equal parts architectural heft and decorative fancy. “A lot of people think that, when you buy or build a house that’s very architectural, that you’re locked into a certain way of decorating,” Warner says. “It’s fun to think about what happens if you don’t follow the expected gray path.”
By the pool, Redmond Aldrich opted for CB2 lounges upholstered in a Dedar candy-stripe fabric, rattan poufs from Ikea, and concrete tables by Patrick Cain. A green roof with drought-resistant succulents tops the lower volume of the home.
Though plans for the home predated the pandemic, architects Marmol Radziner may have crafted the ne plus ultra of quarantine pads with the Akkaway house. In addition to its abundant plein-air lounge areas, like this one, the home also features a guesthouse on the property for visiting friends and relatives.
The striking architecture of the home afforded the interior designers plenty of space for bold decorative interventions, Warner says. Case in point: a salmon-pink onyx table by Egg Collective, which sits front and center in the great room’s sitting area. In other environments, the table would be a scene-stealer; in the Akkaway home, it “flows and goes.” Warner says, “Everything was a lesson in layering and not letting any one thing carry all the weight.” Other pieces in the room include chairs by Nickey Kehoe and a stool by Reinaldo Sanguino .
“The great room was the main room that we wanted,” says Akkaway of her brief to Marmol Radziner. “We didn’t want a formal dining room; we wanted everybody to be in the space together.” The result? A kitchen, dining area, and living room that all meld into one—and open up to the outdoors—but retain their own identities. Subtle markers, like an area rug in the living room, help to delineate function.
Indoor? Outdoor? Or no door? A telescoping wall enables the kitchen to open up to the olive grove dining pavilion, offering easy access to fresh air and culinary amenities alike.
Just beyond a sliding glass wall, vintage furnishings anchor the family’s alfresco eating pavilion. Surrounded by pebble gravel, and nestled inside a grove of olive trees, the space is one of many outdoor amenities across the property, which, Warner jokes, approaches “wellness retreat” levels.
In the primary bedroom, Milo Baughman side tables flank the vintage platform bed, which is illuminated by Apparatus sconces and outfitted with a floral textile. The room also features delicate artwork by Rosemarie Auberson and a sprawling vintage rug. A sitting area, located out of frame, includes a vintage Togo sofa from Ligne Roset , a Christophe Delcourt table, and Josef Albers prints.
A soaking tub tableau showcases some of the house’s finest amenities, namely access to fresh air and golden California sunshine. Warner praises architects Marmol Radziner for their warm yet distinctly modernist approach: “To me it feels like something that I don’t see a lot, which is a feminine take on super-modern architecture,” she says.
In the son’s bedroom, the designers mixed and matched icons of different decades—including a Paul Frankl nightstand, a vintage chair (first spotted on Sight Unseen), and a bold Keith Haring–inspired mural, which was already underway when Redmond Aldrich Design began decorating. Warner saw the graphic as an indication of her client’s willingness to embrace bold design choices, calling it her “North Star” for the interior scheme.
The matriarch of the Malibu-based family, Melissa Akkaway, says that decorator Chloe Warner’s sense for color, texture, and function nudged the home towards a more colorful, statement-making stance. “I’m a mother, but I also have a beautiful home that I want to fully use,” Akkaway says. Here, graphic wallpaper by Zak+Fox lines the den, which also features artwork by Damien Hirst. For the kiddos, pint-size Panton chairs ring a wee Saarinen table.

Leave a Reply