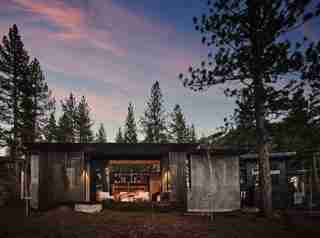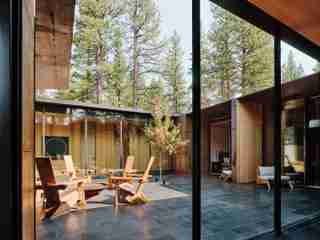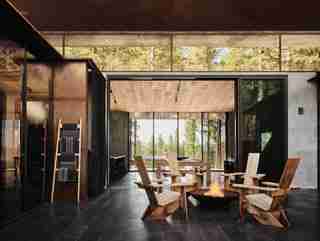As the CEO of Five9 , a publicly traded cloud software company, Rowan Trollope knows a thing or two about technology. Considering his role creating cutting edge technologies, one might believe that his new Lake Tahoe home would look like something out of The Jetsons . But if cartoon analogies are to be made, the 50-year-old entrepreneur’s home—which features slabs of stone floors and wood ceilings—would fit more seamlessly into an episode of The Flintstones . “In general, we really stayed away from technology in the house,” Trollope admits. Instead, he and his wife Stephanie along with their two young children (their third is out of the house), sought to create a space that blurred the line between indoor and outdoor living. “We wanted our home to not be on the land, but of it,” Trollope continues, “which is why it’s partially built into a slope in the ground.”
Located in Truckee, California (roughly ten miles from Lake Tahoe), the one-acre property was purchased by the Trollopes in 2018. By March of 2020, construction was complete, allowing the family to temporarily move out of their primary San Francisco residence and into the house just as the pandemic hit. “The new home became our sanctuary during the pandemic,” Trollope says. “It has that feel of being quite isolated, which I like because my daily life is typically filled with people, meetings, noise. But this house was designed to be the opposite of that in every way.” In order to fit their utopian vision, Trollope tapped the California-based firm Faulkner Architects . “There is minimal difference in material deployment inside and out [of the home],” explains the firm’s founder Greg Faulkner. “I wanted to evoke feelings of a backcountry trip, the spirit of escape and discovery that rises upon arrival of somewhere uniquely special. These feelings are crucial in connecting with a space.”
If connecting with the space was important, then that meant that finding the right interior designer was paramount. That’s why Trollope brought in the San Francisco–based designer Nicole Hollis . The two previously worked together on Trollope’s other home, creating a real friendship in the process. “Not only did we become very good friends, but our kids did, too,” Hollis says. “He’s a CEO of a massive company, and I’m an interior designer. We live in two different worlds, but our backgrounds are what really bonded us.” Trollope shares, “Nicole and I have a sense of being self-made.” He, as Hollis, worked his way up after not graduating college. “But it wasn’t just our common backstory, I very much have fallen in love with architecture and interior design through Nicole’s eye.”
“For anyone who steps foot in the home, they would immediately sense that a lot of inspiration came from Donald Judd,” Hollis says, referring to the sleek minimalism prevalent throughout the space. But it was evident the team—and the homeowners—pushed for more than just a Judd-like ambiance. “The home is built around a central courtyard that’s partially covered by a cantilevered roof,” Hollis explains. “Since all four windows surround the interior courtyard, the fire [from the fire pit] illuminates the whole house as if it were a camping site.”
As much as the home was about escaping the pressures of urban life, it was also about creating formative memories in the new environment. “We were really keen on spending more time with the kids and getting them excited about the outdoors,” Trollope says. “We’re within walking distance of the ski lifts, and can ski in and out of the home. We can go fishing, hiking, or off-roading. I think it’s so important for the kids to experience nature, and for me and Stephanie to be around them while they’re exploring the beauty of the natural world.”
As with their home in San Francisco, Trollope and his family have fallen in love with their Truckee abode. “When I look around the space, there’s stone floors, concrete walls, it all appears very industrial,” Trollope says. “But then the kids come racing in from the outdoors covered in snow, the dog is jumping up and down, mud is going everywhere, and it’s all so beautiful. Nicole used these natural materials to make it feel so robust, so livable.”

Designed by Faulkner Architects, the 3,587-square-foot home was created with an eye toward privacy. Even though there are houses surrounding the property, the Trollope family feels as if they have the woods to themselves. That’s due in large part to the ingenious design of an all-glass inner courtyard. “I have a routine where in the morning I like going outside to the courtyard to have a cup of coffee, and if it’s cold I’ll make a fire to stay warm,” Trollope says. “And because of the design, you really feel like you’re alone in nature. When you look up, all you see are the towering trees and the ski slopes. There are neighbors around us, but you’d never know it.”

The inner courtyard features Adirondack-inspired solid redwood outdoor armchairs in a lacquered weathered finish by Julian Giuntoli Custom Furniture, as well as a bowl-shaped fire pit in a Corten steel finish by Paloform .

While the courtyard is a wrapped with glass, it’s certainly not a fishbowl. The courtyard opens, and becomes an extension of the interior spaces, making it ideal for indoor-outdoor living. Pendleton wool throw blankets are used on colder days.
The kitchen includes a dining table in the style of Donald Judd with integrated benches in a weathered teak finish. Throughout the space, the floor tiles are made in honed fine hole basalt by Haussman Natural Stone .
“We intentionally didn’t do lighting hanging over the island or over the kitchen table. We kept it very simple,” Nicole Hollis explains. The Trollopes’ kitchen includes oak stools in a jet black finish by E15 and countertops and black splash in Cambrian black granite with a brushed finish by Da Vinci Marble . The ceiling wood planks are raw sugar pine by Jim Morrison Construction .
The pantry includes a solid oak step ladder by Karl Malmvall as well as cabinets and shelving millwork in a bleached white oak finish by Westgate Hardwoods .
The wood burning fireplace, which was imported from Cornwall, England, steals the show in the living room. It’s complimented nicely by a lounge chair upholstered in fabric with saddle leather belted arms by Vitra , as well as a sectional upholstered in a wool Kvadrat Arflex . It’s in this room that perhaps the only real bit of technology exists: The television is able to be retracted into a custom-built cabinet that rests along the wall.
The Trollopes were interested in a home that would immerse them in nature. As such, in their main terrace, a teak and rope swing chair with dark gray Talenti cushions hangs next to a solid teak side table by EQ3 .
Inside the den, a custom sleeper sectional fabricated by Kroll Furniture is upholstered in an indigo blue outdoor fabric by Silver State Textiles . A custom wool rug in Sea Blue by Pampa adds moodiness to the space.
The primary bedroom consists of a bed frame in an oiled oak finish by E15 , a Moroccan wool rug by Mansour Modern , and a patinated aluminum bedside table designed by Donald Judd. The table was painted in a traffic green lacquer finish.
The primary bathroom continues the neutral palette of the home.
Inside the guest room, a wool shag rug in ivory and gray by EQ3 can be seen, as well as a Room & Board queen bed frame upholstered in dark gray fabric. At the foot of the bed is an oak bench with a leather seat cushion by Denver Modern .
Bunk beds for the children are covered by wool striped blankets by Pendleton while the floor is covered in a flat weave wool-cotton blend rug by CB2 .

Leave a Reply