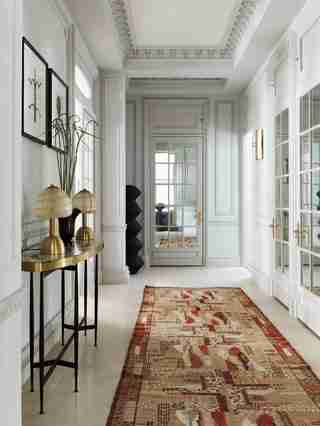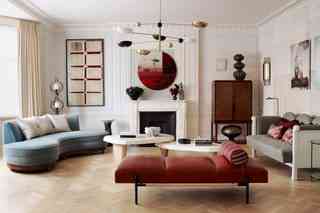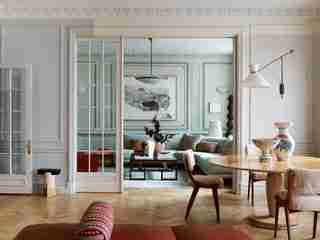A homeowner who is eager and willing to take risks isn’t always a given, but when it came to one pied-à-terre project, London-based design firm Maddux Creative hit the jackpot. The clients, a Los Angeles−based couple with two 20-something daughters, were looking for a chic canvas to display their growing collection of contemporary art. Located in a 1920s building in London’s Marylebone neighborhood, the two-bedroom apartment was replete with period details, such as original moldings and parquet flooring.
“We had some amazing features to work with that provide a sense of timelessness and character,” says Scott Maddux, an architect who has been focusing on interiors since he relocated to London nearly three decades ago. “Both the floors, which we sanded down for a bare-looking finish, and the Haussmannian-style panel moldings feel very Parisian. Throughout the residence, we played with the idea of not being able to tell if something was original or new. The homeowners are quite adventurous, so they were receptive to more artistic ideas.”
Indeed, creative solutions abound in this home away from home. “The clients were slowly building their art collection and we weren’t sure how long the walls would be blank, so we took the opportunity to do something interesting,” explains Maddux, who collaborated on the project with the firm’s cofounder, Joanna Le Gleud, a textile designer turned decorator. For example, in the main room—which contains both sitting and dining areas—the designers used a subtle combination of paint shades to layer shapes over the existing wall paneling. “We were inspired by the artist Ben Nicholson and the way he layers color,” Maddux says. “It takes a minute to realize that there’s a gradual transition around the room. And, because it’s not so obvious, the homeowners won’t grow bored of it.”
Maddux and Le Gleud experimented with another color technique in the adjoining library, which can be closed off from the main living space with sliding glass doors. In this cozy sitting room, three different shades of green highlight the original wall moldings. “We loved the way the sunlight moves through this space, and this technique almost looks like shadows rather than paint,” Maddux says. “I think the original details in both rooms feel a bit more modern now.”
In addition to a petite galley kitchen and two bedrooms, there are two en suite baths and a powder room overflowing with drama. For the powder room, Maddux and Le Gleud conceived a unique sketch-like mural that extends onto the vanity itself. And in each of the en suite baths, an intricate mosaic floor inspired by Jean Cocteau murals takes center stage. “There is a mosaic on the front step of the building and beautiful stained glass in the staircase, so we wanted to pull those colors and details into the interior as a nod to the 1920s,” Maddux explains. “The floor pattern sort of dances around the objects in the room. We are so lucky that the clients wanted to go on a playful journey with us.”
When it came to furnishing the apartment, the designers were careful not to overfill the rooms, creating sophisticated spaces that could work with any of the clients’ latest art acquisitions. “We didn’t design around specific works,” Maddux says. “Instead, we focused on creating an interesting envelope that wouldn’t overpower their artwork.” A mix of bespoke, contemporary, and vintage pieces with clean lines and simple yet interesting forms “play off each other like characters in a play,” Maddux continues. “These clients enjoy a sense of free space, and we didn’t want it to feel overly finished. It’s all about taking fewer pieces with meaning and pulling them together in an interesting way. Finding that harmonious balance is when the magic happens.”

London firm Maddux Creative was tapped to design a pied-à-terre for a Los Angeles−based couple and their growing collection of contemporary artworks. The firm’s cofounders, Scott Maddux and Jo Le Gleud, paired the entrance hall’s existing mirrored doors with an antique Bulgarian runner from Robert Stephenson , a terrazzo console table from Mint , and a pair of vintage lamps found at a Paris flea market. The sculpture is by Abigail Ozora Simpson, and the photographs are by Karl Blossfeldt.

The apartment features original details from the 1920s, including the moldings and flooring in the living room. The decorators commissioned a bespoke serpentine sofa that’s based on an antique piece, while a daybed from Lambert and Harper is upholstered in red leather from Rogers & Goffigon. A painting by Ross Chisholm hangs above a Saarinen sofa. The cocktail tables are from Pierre Augustin Rose, while the cabinet by Victor Courtray is from Foster & Gane. The mirrored artwork above the fireplace is by Sabine Marcelis and Brit van Nerven, the multimedia work to the left is by Silvina Der Meguerditchian, and the light fixture is from Charles Burnand.

On the opposite end of the main room is a dining area featuring a Ceccotti table and vintage Danish dining chairs upholstered in sheepskin from Anna Unwin. The walls feature a color-block paint effect, adding a contemporary twist to the room’s original 1920s moldings.
Adjacent to the living room is the library, which contains a Christophe Delcourt sofa, a Paolo Buffa armchair, a cocktail table from Villiers , a rug from Tufenkian, and a vintage pendant light. Charles Gaines’s work Explosion #26 , which was acquired from Hauser & Wirth, can also be seen.
Small but mighty, the galley kitchen isn’t used for extensive meal prep (the homeowners mostly eat out while they are in town). Rather, it’s a space for making simple meals and coffee. Calacatta Verde marble, brass-clad appliances and cabinetry, and a 19th-century British painting of a young girl makes for a beautiful vignette.
Maddux Creative envisioned a playful mural—painted by Isobel Day—for the powder room. The vanity is topped with black marble and a terra-cotta basin from Bert & Ma; the mirror is from Edition Limitée, and the lighting is by Michael Anastassiades.
The primary bedroom is enveloped in an Altfield grasscloth, while the trim is painted in complementary shades of blue. A pair of vintage bamboo mirrors flanks a painting by Ross Chisholm. “This room doesn’t get a ton of natural light, so we went with dark, moody blue,” Maddux says.
The walls and ceiling of the primary bath are of polished plaster in a soft green finish. A custom unpolished brass washstand is topped with a Vert d’Estours marble basin, the sink fittings are from the Water Monopoly, and the sconces are by Michael Anastassiades from Sigmar. Inspired by Jean Cocteau murals, Maddux Creative designed a mosaic floor that was realized by Pierre Mesguich Mosaïk.
The design firm reworked the primary bath, installing a new shower with partition walls featuring the same green plaster finish as the walls and ceiling. “I had just been to Menorca, and I came back fully obsessed with plaster walls,” Maddux notes. “Most of the flat has very orthogonal geometry, so we wanted to round everything off in the baths to balance that.” The showerhead is from the Water Monopoly.
The guest bedroom features a pink Phillip Jeffries wallpaper. “This bedroom gets a lot more natural light, so we chose this fresh, joyous shade,” Maddux says. The Murano glass sconce is vintage, and the bedside sconce is antique.
The guest room’s pink theme is carried into the en suite bath, where it’s paired with green accents. The floor features another Jean Cocteau–inspired mosaic, the shower screen is custom, and the sink surround is Jordan Pink Portuguese marble.

Leave a Reply