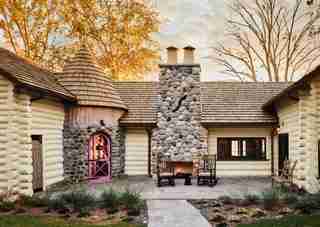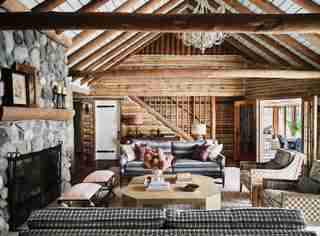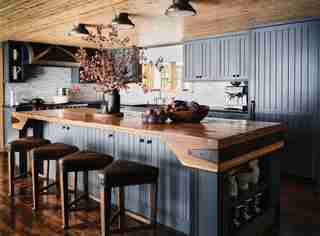When a waterfront Lake Michigan log cabin in Northport Point, Michigan, came up for sale, one Bay Area family was quick to snap it up. After all, such real estate gems are rare finds, and the wife, who had summered in Michigan as a child, wanted to give her kids that same carefree experience. Enter California-based designer Jay Jeffers, whom the couple hired to transform their new vacation home.
The duo had seen his work at a friend’s own house and knew he could transform a dated cottage like the one they had just purchased. “It’s one of my favorite kinds of projects,” Jeffers says. “I’d never done a log cabin like this before. When you walk in, you feel the energy and love of the people who’d been there before; it’s kind of a fantasy.” The house was built around 1910 for Hollis Baker, the son of the founder of Baker Furniture. But despite that auspicious beginning, subsequent owners covered up some of the charming log interior with painted paneling, turning one bedroom bright pink, another mint green.
There was also a lot of chintz. But while the family’s primary residence is very modern, Jeffers let them know that minimal wouldn’t work in this vintage abode. “They struggled with that a little bit,” Jeffers relays. “They were so worried about clutter. I told them it’s not going to be cluttered, but it’s not going to be minimal either.”
The careful work of architect Jessica Van Houzen Stroud was crucial in this pursuit, as she worked to modernize the house’s electrical, plumbing, and structural systems without compromising its authentic style. Her team also added a second story over the garage for a bunk room and built a beach shack near the lake. “The family comes here for the summer, and they really wanted to enjoy it and not worry about anything,” Jeffers says. “It’s a very family-oriented enclave, so you might be sitting outside, and suddenly, three families pull up in golf carts and it’s a party.”
All of the beach shack furniture is lightweight enough to move out to create a dance floor, and, like most of the furnishings, it’s durable enough to stand up to adults with margaritas or kids with peanut-butter-covered fingers. As the wife told Jeffers, “If I want to get on the coffee table to dance, I don’t want to worry that it’s going to break.” Jeffers reports that he worked hard to find great, sturdy furniture, including some vintage Baker pieces. In the dining room, he gave a previous owner’s hutch a coat of wax and put it back, complete with some of the house’s original china.
Given the family’s focus on entertaining, Jeffers added a fabulous bar for coffee in the morning and for drinks, well, anytime after that. “I love a bar moment, so I thought that could be our one glam feature. We did an antiqued mirror tile on the wall which is not really appropriate, but it’s fun.” He adds with a laugh, “In 20 or 30 years, this may be our mint green bedroom moment. Somebody will ask, ‘Who put antiqued mirrored tile in this room?’”
The original pink tone of paint, seen on the cabin’s exterior doors, is another head-turning feature. Though they went back and forth and tried about 20 colors for the exterior, the wife was adamant that the pink doors remain unchanged. That way, when someone asks the homeowners which house is theirs, they can answer, “the one with the pink door,” and the location of the party will be clear.

The front terrace features an outdoor fireplace made from the same stones as the indoor fireplaces. The yellow paint color is new, but the pink of the door is the original hue. The homeowners love the quirky shade, and decided to keep it just as is.

The living room’s soaring ceiling is original to the log cabin. The purposely mismatched sofas are both covered in fabric by Kravet; the matching armchairs are by Currey & Company.

When it came to the gut renovation of the kitchen, the pine on the ceiling and the blue of the cabinets were employed to tie back into the rest of the house. “I wanted the kitchen island to feel like an old French butcher block that had been used for years,” he says. “I designed it with big iron ties holding it together.” Because the low ceiling couldn’t be changed, the team chose flush-mounted lights by Hinkley to illuminate the space.
Since the summer house is all about entertaining, a wet bar was a must. Jeffers added glam antiqued mirror tile, which he notes isn’t really appropriate for a lake house. Somehow, it works perfectly in the space.
In the dining room, new elements—like a chandelier by Fisher Weisman and a dining table by Robert James—effortlessly mix with an antique hutch. “When you’re working on a historical project like this, you’re creating something new,” Jeffers says. “But you’re also bringing in the energy of what was here before, and that’s so important.”
The family room is a cozy hideaway for TV watching and general lounging. Jeffers says that it’s the one room where they decided to forgo the natural wood and paint the entire space blue. The Hickory Chair sectional is upholstered in a Kravet fabric. The groovy table lamp, by Regina Andrew, features a custom lampshade fashioned in fabric by Anne Kirk Textiles.
Hidden under the eaves in the main house is the study—a favorite spot for rainy day reading or board games. The armchairs are by Four Hands, while the sideboard is by Noir Furniture. Vintage lamp with custom Romo Fabrics lampshade; Arteriors chandelier.
The lake breeze drifts through the sunroom, where Jeffers placed a 19th-century French Napoleon III daybed with cushions covered in a fabric by Pindler. The bobbin armchairs by Century Furniture are new, but look like they could have been collected by the home’s previous owners.
The primary bedroom has a wonderful view of the lake. To enjoy the view, Jeffers placed two 1940s Dutch armchairs by Sprij Vlaardingen, which he recovered with fabric by Pindler. The oak and rattan consoles are by Soane ; the chandelier is by Original BTC.
The primary bathroom features custom cabinetry to make the most of the sloped ceilings. The vanity wall tile is by Country Floors; the mirror is vintage.
In this guest bedroom, the log walls create a rustic backdrop for the Serena and Lily bed. Jeffers reupholstered the vintage chair in a Colefax and Fowler linen.
This guest bedroom features a vintage bed with linens by Annie Selke. Jennifer Skinner fabricated the custom window coverings with a textile from Romo Fabrics.
The dark wood of the Dovetail Furniture bed, vintage dresser, and nightstand provide notes of contrast against the white-painted walls of the upstairs guest bedroom. With space at a premium, Jeffers used sconces instead of bedside lamps.
The bunk room is a new addition above the garage for guests and kid sleepovers. Jeffers emphasized the vaulted ceilings with painted details that add to the room’s fun vibe. The lounge chairs are by RH , while the hanging chairs are by Serena and Lily .
The bunk room bathroom is tucked into the eaves, and features a patterned floor tile by Ann Sacks. The cleverly hung mirror is by Lostine, while the sconces are by Visual Comfort.
The family requested the beach shack—outfitted with a small kitchenette, bathroom, and lounge area—as a new addition to the property. Jeffers made the “Beach Shack” sign from wood reclaimed as part of the renovation.
Lake Michigan is the backdrop for the family’s summertime lifestyle.

Leave a Reply