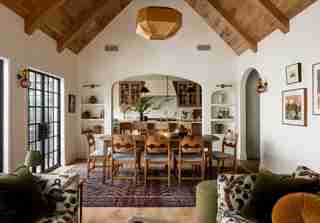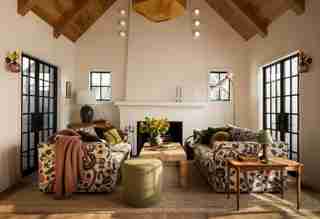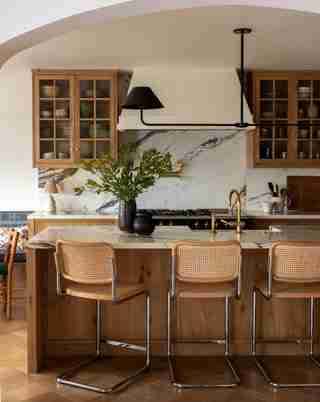Novelist and television writer Patrick Somerville and his wife, Alexis, had resisted the idea of calling Los Angeles home. For nearly a decade, they kept extending the lease of their Silver Lake rental, thinking that someday soon they’d move back to the Midwest, where they’re both from, and raise their three children there. But when Somerville’s miniseries Station Eleven got picked up by HBO Max (it’s an eerily prescient post-apocalyptic saga that struck a chord with viewers), and his plans to start a production company began to materialize, the couple realized it was time to put down roots in Southern California.
They loved Silver Lake’s laid-back, family-friendly vibe, so they made an offer on a 1920s hillside property with attractive Tudor lines and a leafy backyard whose views stretched all the way to the Hollywood sign. But there was a catch: The space had recently undergone an insipid remodel that bleared its turn-of-the-century charm with run-of-the-mill finishes and an unfavorable layout. It needed a complete overhaul. “We bought the house for the potential, yet we were both so new to what the process entailed,” says Alexis Somerville, a psychotherapist, adding that there were moments of panic during their early days as homeowners. “This was our first purchase.” Realizing they were in over their heads, they called their good friend Meghan Eisenberg , an interior designer who’d worked at Joan Behnke & Associates and had just opened her own studio. Eisenberg helped them find an architect, Jeff Troyer , who proceeded to gut the property, relocating the front door, adding a central hallway, new bedrooms, a pool deck, and even the 1,000-square-foot of new living space carved out of a crawlway on the site’s downslope. To restore the construction’s old-world charm, Troyer and Eisenberg created vaulted ceilings covered in oak planks, laid classic chantilly parquet on interior floors and cobblestones on patios and terraces. “We wanted the architecture to look like it had been there forever,” says Eisenberg. “And the clients wanted the space to feel timeless but also relevant.”
Since the designer knew her clients pretty well (her husband, David Eisenberg, happens to be Patrick Somerville’s business partner in Tractor Beam , their new production company), it wasn’t hard for her to make choices that represented their “free-spirited side” without sacrificing the sophistication they sought. In the great room—a sunny enfilade that includes a salon, dining area, and kitchen—Eisenberg placed two voluminous sofas upholstered in a floral Tree of Life fabric over a braided jute rug, and a 19th-century farmhouse dining table surrounded by midcentury Henning Kjaernulf Razor chairs.
“A guiding principle in designing our home was that it be comfortable and beautiful but never too precious,” says Alexis. “I'm always drawn to an aesthetic that feels a bit 1970s bohemian, and I think that’s present throughout the house.” One of her favorite corners of the 2,400-square-foot property is the powder room, which features a dusty pink wallpaper with dancing nymphs reminiscent of a Matisse painting.
“I think that wallpaper drove the direction of this project, of being a place of enjoyment,” says the designer. “Somewhere warm and inviting and reflecting the fullness of this family’s life.”
As for Patrick, who was filming in Canada when the project was in full swing, he left most of the decorating choices to his wife and to Eisenberg. “I didn’t know what I wanted it to look like,” he says. “But I remember when we first saw the house, there was gentle breeze coming in from the ocean, and the feeling I had was ‘this is the place’”

Patrick Somerville, creator of the hit series Station Eleven , and his wife, Alexis, a psychotherapist, live in this Silver Lake chalet with their three children. The 1920s home had attractive Tudor lines and a spacious backyard with open views, but needed a gut renovation. Designer Meghan Eisenberg, together with architect Jeff Troyer, reimagined the layout and added classic elements like chantilly parquet, vaulted ceilings, oak beams. Interiors have a layered look that’s both timeless and relevant, reflecting the couple’s bohemian tastes. The great room’s dining area features a 19th-century farmhouse dining table surrounded by midcentury Henning Kjaernulf Razor chairs.

In the great room’s sitting area, Meghan Eisenberg placed two voluminous Nickey Kehoe sofas upholstered in a floral Tree of Life fabric over a braided jute rug from Alt for Living . “When we punched up to create the vaulted ceiling, the original fireplace vents were revealed—the six circular openings on either side of the fireplace—which I asked our contractors to leave in place,” says the designer. “They covered the openings with glass, which let beautiful afternoon light in.”

In the open kitchen, we see a custom oak island topped with calacatta paonazzo marble. The Cesca stools are by Marcel Breuer for Knoll ; the double-arm pendant is by Nickey Kehoe via The Urban Electric Company .
Vintage Charlotte Perriand chairs and a midcentury round table add rusticity to the kitchen’s breakfast nook. The pendant is an Italian piece from the ‘50s designed by Ignazio Gardella for Azucena .
“I was drawn to the ethereal, celestial quality of it,” says Alexis Sommerville of the Maison C wallpaper in the powder room. “It reminds me of Greek and Roman mythology.”
In the primary suite, the designer followed her client’s taste for 1970s-inspired decor. The curved Nickey Kehoe sofa was covered in a camel corduroy; the olive-burl dresser is an ‘80s piece from Henredon , and the dainty shearling-covered side chair is from Crump & Kwash .
The linen hardboard of this Latigo bed from Amber Interiors has a color and texture reminiscent of Levi’s jeans. The matching indigo bed covers are from Hollywood at Home . On the nightstand, from Nickey Kehoe, is a speckled ivory orb lamp by Victoria Morris .
The timeless primary bath has a Rockwell freestanding tub from The Water Monopoly , a vintage Charlotte Perriand stool (via Panoplie ), and an antique rug.
A cane daybed from Serena & Lily , strewn with lilac pillows, helps set the atmosphere in this girls’ bedroom. The bamboo side table is from Jefferson West, and the chair is from Serena & Lily. “She'll be able to grow with it,” says the designer.
A sea of green can be seen in the kids’ bathroom, which features custom plaid tiles by Mosaic House and a shower curtain by Nickey Kehoe . The orb sconces are from In Common With .
Another bedroom inside the home.
One of the property’s decks.
Outside, the pool area makes for a serene escape.
A final look at the home. Architect Jeff Troyer leveled the previously sloped garden. The views stretch all the way to the Hollywood sign.

Leave a Reply