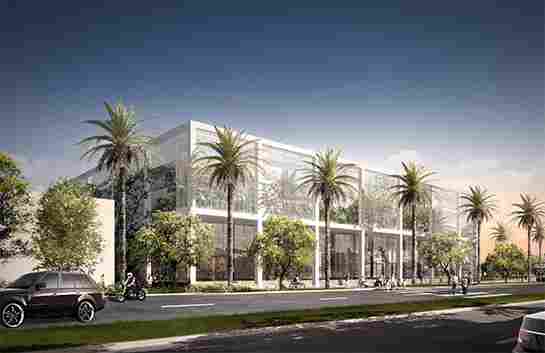Plans for a sleek Whole Foods Market in Miami Beach recently gained approval from the city’s design review board, the final step before construction permits can be granted. Chad Oppenheim of Oppenheim Architecture has released his renderings of the 40,000-square-foot grocery store, set to be located in the chic South Beach neighborhood, which is known for its world-class architecture.

The building’s planned façade features a curving grid of white concrete that creates a pedestrian loggia at the ground level. A lush garden veiled in diaphanous mesh floats above, forming a verdant screen for the second-story parking lot. Boutique design firm Urban Robot will select the plantings, which will echo the region’s native flora.
The building will also include a 198-seat café, a 5,000-square-foot bank branch, and a number of charging stations for electric vehicles. A landscaped pedestrian plaza will enliven the corner of the site, providing an additional public gathering spot. The developer, Crescent Heights, said construction on the two-year project could begin in January.

Leave a Reply